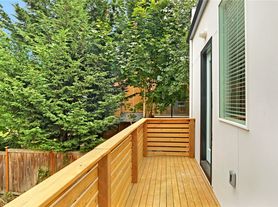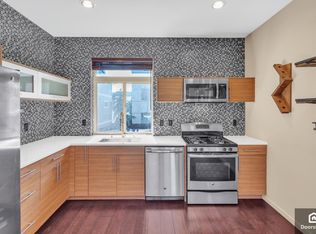Luxury home in lovely Leschi neighborhood built in 2020. Nice features: High ceiling/Hardwood floors & millwork/Fireplace/AC Heat Pump/Covered deck/Solar/Roof top/Buried cables/Shared off street parking. Near buses, library, parks, restaurants and Amazon Fresh groceries. Light Rail blocks away coming soon.
Tenant pays for utilities and shared yard maintenance. Deposit equals one month rent. Price is for 3 tenants. Application fee processing $50 for each adult. Move-in fee $375. No smoking. No animals. Shared driveway parking. Shared yard maintenance. Short Term Lease/Furnished option negotiable. Minimum Credit Score 700. Gross income 2XRent. Owner shares solar savings with tenants.
Townhouse for rent
Accepts Zillow applications
$3,800/mo
715 28th Ave S, Seattle, WA 98144
3beds
1,550sqft
Price may not include required fees and charges.
Townhouse
Available now
No pets
Wall unit
In unit laundry
Off street parking
Heat pump
What's special
Roof topAc heat pumpCovered deckHigh ceilingHardwood floors and millwork
- 31 days |
- -- |
- -- |
Travel times
Facts & features
Interior
Bedrooms & bathrooms
- Bedrooms: 3
- Bathrooms: 3
- Full bathrooms: 2
- 1/2 bathrooms: 1
Heating
- Heat Pump
Cooling
- Wall Unit
Appliances
- Included: Dishwasher, Dryer, Freezer, Microwave, Oven, Refrigerator, Washer
- Laundry: In Unit
Features
- Flooring: Hardwood, Tile
Interior area
- Total interior livable area: 1,550 sqft
Property
Parking
- Parking features: Off Street
- Details: Contact manager
Features
- Exterior features: Lawn
Details
- Parcel number: 6362900245
Construction
Type & style
- Home type: Townhouse
- Property subtype: Townhouse
Building
Management
- Pets allowed: No
Community & HOA
Location
- Region: Seattle
Financial & listing details
- Lease term: Rent to Own
Price history
| Date | Event | Price |
|---|---|---|
| 10/3/2025 | Price change | $3,800-5%$2/sqft |
Source: Zillow Rentals | ||
| 9/6/2025 | Listed for rent | $4,000+2.6%$3/sqft |
Source: Zillow Rentals | ||
| 5/7/2025 | Listing removed | $3,900$3/sqft |
Source: Zillow Rentals | ||
| 4/10/2025 | Listed for rent | $3,900$3/sqft |
Source: Zillow Rentals | ||
| 12/12/2017 | Sold | $210,000$135/sqft |
Source: Public Record | ||
Neighborhood: Leschi
There are 3 available units in this apartment building

