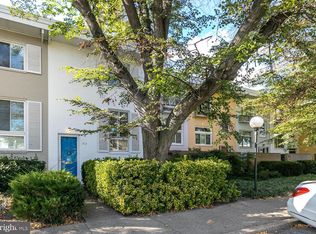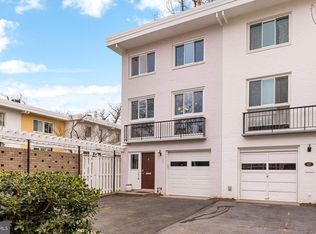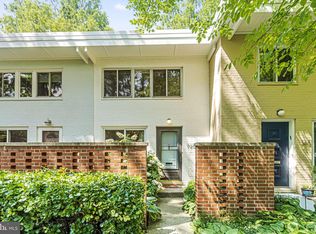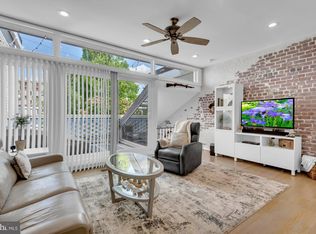Sold for $740,000 on 05/16/25
$740,000
715 3rd St SW #608, Washington, DC 20024
3beds
1,488sqft
Townhouse
Built in 1961
-- sqft lot
$748,600 Zestimate®
$497/sqft
$4,124 Estimated rent
Home value
$748,600
$704,000 - $794,000
$4,124/mo
Zestimate® history
Loading...
Owner options
Explore your selling options
What's special
Discover a rare end-unit townhome in the heart of Southwest D.C., offering a serene retreat in the highly sought-after Capitol Park community. Designed as part of the Southwest Urban Renewal Plan in the 1950s and 60s, Capitol Park is the vision of renowned architect Chloethiel Woodard Smith and landscape architect Dan Kiley. Their design masterfully integrates modernist townhomes within lush courtyards and green spaces, creating a peaceful oasis amid the city's energy. Inside, the main level welcomes you with beautiful hardwood floors and abundant natural light. The spacious primary bedroom features bright windows, while a second bedroom and a full bath add to the convenience. The kitchen is outfitted with sleek stainless steel appliances and an induction top range, perfect for home chefs. The lower level boasts a generously sized third bedroom or flexible living space, accompanied by another full bath. Step outside to your expansive, private landscaped courtyard—a true urban sanctuary. Dedicated parking space #50, and 8 guest parking spaces completes the package. Some recent updates include the High-efficiency Carrier 2-cycle gas furnace with 16-SEER AC electric heat pump condenser, electric hot water heater and induction range, that were updated in 2023. As an added bonus, bulk trash pick-up provided weekly, as is recycling, the new owner could get a tax rebate for private trash pickup. Enjoy unparalleled access to The Wharf, Nationals Park, Audi Field, and a host of top-tier dining, shopping, and entertainment options. With three Metro stations (Waterfront, Federal SW, and L’Enfant Plaza) within walking distance, as well as easy access to Ft. McNair, Navy Yard, and downtown D.C., this location offers the perfect blend of tranquility and connectivity. Experience the best of city living in a home that feels like a hidden oasis. Welcome to Capitol Park! Schedule your private showing today!
Zillow last checked: 8 hours ago
Listing updated: May 16, 2025 at 10:24am
Listed by:
Bernadette Cole 240-328-0395,
Exit Landmark Realty
Bought with:
Jason Holt, 615696
Redfin Corp
Source: Bright MLS,MLS#: DCDC2189130
Facts & features
Interior
Bedrooms & bathrooms
- Bedrooms: 3
- Bathrooms: 2
- Full bathrooms: 2
Family room
- Level: Main
Kitchen
- Level: Main
Heating
- Central, Natural Gas
Cooling
- Central Air, Electric
Appliances
- Included: Gas Water Heater
Features
- Basement: Connecting Stairway,Finished
- Has fireplace: No
Interior area
- Total structure area: 1,488
- Total interior livable area: 1,488 sqft
- Finished area above ground: 1,488
- Finished area below ground: 0
Property
Parking
- Parking features: Assigned, Other
- Details: Assigned Parking
Accessibility
- Accessibility features: Other
Features
- Levels: Three
- Stories: 3
- Pool features: None
Lot
- Features: Urban Land Not Rated
Details
- Additional structures: Above Grade, Below Grade
- Parcel number: 0540//2017
- Zoning: UR
- Special conditions: Standard
Construction
Type & style
- Home type: Townhouse
- Architectural style: Mid-Century Modern
- Property subtype: Townhouse
Materials
- Brick
- Foundation: Permanent
Condition
- New construction: No
- Year built: 1961
Utilities & green energy
- Sewer: Public Sewer
- Water: Public
Community & neighborhood
Location
- Region: Washington
- Subdivision: Rla (sw)
HOA & financial
HOA
- Has HOA: No
- Amenities included: Common Grounds
- Services included: Water, Trash, Snow Removal, Maintenance Grounds
- Association name: Ejf Real Estate Services
Other fees
- Condo and coop fee: $476 monthly
Other
Other facts
- Listing agreement: Exclusive Right To Sell
- Ownership: Condominium
Price history
| Date | Event | Price |
|---|---|---|
| 5/16/2025 | Sold | $740,000-1.3%$497/sqft |
Source: | ||
| 4/24/2025 | Pending sale | $750,000$504/sqft |
Source: | ||
| 3/15/2025 | Listed for sale | $750,000+74.8%$504/sqft |
Source: | ||
| 1/1/2015 | Sold | $429,000$288/sqft |
Source: | ||
| 11/9/2010 | Sold | $429,000+166.8%$288/sqft |
Source: Public Record | ||
Public tax history
| Year | Property taxes | Tax assessment |
|---|---|---|
| 2025 | $2,526 +1.5% | $721,390 +2.6% |
| 2024 | $2,489 -4.3% | $703,160 -6.9% |
| 2023 | $2,602 +0.9% | $755,040 +2.7% |
Find assessor info on the county website
Neighborhood: Southwest Waterfront
Nearby schools
GreatSchools rating
- 3/10Amidon-Bowen Elementary SchoolGrades: PK-5Distance: 0.2 mi
- 4/10Jefferson Middle School AcademyGrades: 6-8Distance: 0.4 mi
- 2/10Eastern High SchoolGrades: 9-12Distance: 2 mi
Schools provided by the listing agent
- District: District Of Columbia Public Schools
Source: Bright MLS. This data may not be complete. We recommend contacting the local school district to confirm school assignments for this home.

Get pre-qualified for a loan
At Zillow Home Loans, we can pre-qualify you in as little as 5 minutes with no impact to your credit score.An equal housing lender. NMLS #10287.
Sell for more on Zillow
Get a free Zillow Showcase℠ listing and you could sell for .
$748,600
2% more+ $14,972
With Zillow Showcase(estimated)
$763,572


