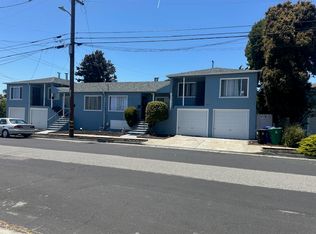Sold for $650,000 on 05/28/25
$650,000
715 40th Street, Richmond, CA 94805
3beds
1,107sqft
Single Family Residence
Built in 1939
3,798.43 Square Feet Lot
$629,500 Zestimate®
$587/sqft
$3,376 Estimated rent
Home value
$629,500
$567,000 - $699,000
$3,376/mo
Zestimate® history
Loading...
Owner options
Explore your selling options
What's special
Updated Tri-Level Home in Richmond's North & East Neighborhood Welcome to this beautifully refreshed 3-bedroom, 2-bath tri-level home in Richmond's vibrant and well-loved North & East neighborhood. With standout curb appeal and an abundance of natural light throughout, this home offers a warm and inviting atmosphere. Inside, you'll find refinished hardwood floors, fresh interior and exterior paint, dual pane windows, and updated bathrooms that strike a balance between comfort and functionality. The flowing layout enhances daily living and offers flexible spaces for a variety of needs. A newer water heater and a brand-new roof add peace of mind, while the dual pane windows contribute to energy efficiency and year-round comfort. Step outside to a brand-new backyard deckan ideal extension of the living space. The generously sized yard offers space to relax, enjoy the outdoors, or entertain. Two storage sheds in the backyard provide added convenience for tools, gear, or seasonal items. Located near parks, local shops, and everyday conveniences, this move-in ready home combines thoughtful upgrades with timeless charm in one of Richmond's most connected neighborhoods.
Zillow last checked: 8 hours ago
Listing updated: June 02, 2025 at 07:16am
Listed by:
Maggie M Rodriguez DRE #01493863 707-386-0626,
Cornerstone Real Estate, Home 707-447-8120
Bought with:
Tenzin Chokdup
Security Pacific RE
Source: BAREIS,MLS#: 325029970 Originating MLS: Northern Solano
Originating MLS: Northern Solano
Facts & features
Interior
Bedrooms & bathrooms
- Bedrooms: 3
- Bathrooms: 2
- Full bathrooms: 2
Bedroom
- Level: Main,Upper
Bathroom
- Level: Main
Kitchen
- Features: Space in Kitchen
- Level: Main
Living room
- Level: Main
Heating
- Central
Cooling
- None
Appliances
- Included: Dishwasher, Disposal, Free-Standing Gas Range, Free-Standing Refrigerator, Dryer, Washer
- Laundry: Inside Area
Features
- Flooring: Wood
- Windows: Dual Pane Full
- Has basement: No
- Has fireplace: No
Interior area
- Total structure area: 1,107
- Total interior livable area: 1,107 sqft
Property
Parking
- Total spaces: 2
- Parking features: Attached, Paved
- Attached garage spaces: 1
- Has uncovered spaces: Yes
Features
- Levels: Multi/Split
- Stories: 1
- Patio & porch: Front Porch, Deck
- Fencing: Full,Wood
Lot
- Size: 3,798 sqft
- Features: Landscaped, Landscape Front
Details
- Additional structures: Shed(s)
- Parcel number: 5180200106
- Special conditions: Standard
Construction
Type & style
- Home type: SingleFamily
- Property subtype: Single Family Residence
Materials
- Frame, Stucco, Wood
- Foundation: Raised
- Roof: Composition
Condition
- Year built: 1939
Utilities & green energy
- Sewer: Public Sewer
- Water: Public
- Utilities for property: Public
Community & neighborhood
Security
- Security features: Carbon Monoxide Detector(s), Double Strapped Water Heater, Smoke Detector(s)
Location
- Region: Richmond
HOA & financial
HOA
- Has HOA: No
Price history
| Date | Event | Price |
|---|---|---|
| 5/28/2025 | Sold | $650,000-2.8%$587/sqft |
Source: | ||
| 5/7/2025 | Pending sale | $669,000$604/sqft |
Source: | ||
| 4/23/2025 | Price change | $669,000-4.3%$604/sqft |
Source: | ||
| 4/5/2025 | Listed for sale | $699,000+179.6%$631/sqft |
Source: | ||
| 2/6/2013 | Sold | $250,000+89.4%$226/sqft |
Source: | ||
Public tax history
| Year | Property taxes | Tax assessment |
|---|---|---|
| 2025 | $5,880 +1.8% | $307,843 +2% |
| 2024 | $5,779 +1.4% | $301,807 +2% |
| 2023 | $5,697 +2.1% | $295,890 +2% |
Find assessor info on the county website
Neighborhood: North and East
Nearby schools
GreatSchools rating
- 4/10Wilson Elementary SchoolGrades: K-6Distance: 0.2 mi
- 2/10Lovonya Dejean Middle SchoolGrades: 7-8Distance: 0.7 mi
- 2/10Kennedy High SchoolGrades: 9-12Distance: 1.2 mi
Get a cash offer in 3 minutes
Find out how much your home could sell for in as little as 3 minutes with a no-obligation cash offer.
Estimated market value
$629,500
Get a cash offer in 3 minutes
Find out how much your home could sell for in as little as 3 minutes with a no-obligation cash offer.
Estimated market value
$629,500
