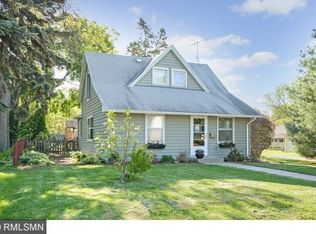Closed
$270,000
715 7th Ave S, Hopkins, MN 55343
3beds
1,203sqft
Single Family Residence
Built in 1907
10,454.4 Square Feet Lot
$272,000 Zestimate®
$224/sqft
$1,854 Estimated rent
Home value
$272,000
$250,000 - $296,000
$1,854/mo
Zestimate® history
Loading...
Owner options
Explore your selling options
What's special
If you’re looking for a home with great bones and an abundance of potential at a great price, don’t miss out on this outstanding opportunity to own on a spacious lot in a wonderful Hopkins neighborhood. No shared walls. Create your private backyard paradise. You’re sure to appreciate the two stall 18x22 garage with clean storage above and 10x16 storage shed! The home features 3 upstairs bedrooms, and a main floor office space that could easily be converted to a fourth bedroom. The central AC and natural gas forced air furnace are very energy efficient, with bills averaging under $150/month on average for both. Located with multiple options for schools, great parks only blocks away, easy access to freeway, and everything close by. Call today for your private showing!
Zillow last checked: 8 hours ago
Listing updated: May 06, 2025 at 05:11am
Listed by:
Andrew Regnier 320-444-6670,
Re/Max Realty Plus
Bought with:
Maria Soledad
Coldwell Banker Realty
Source: NorthstarMLS as distributed by MLS GRID,MLS#: 6671137
Facts & features
Interior
Bedrooms & bathrooms
- Bedrooms: 3
- Bathrooms: 1
- Full bathrooms: 1
Bedroom 1
- Level: Upper
- Area: 121 Square Feet
- Dimensions: 11x11
Bedroom 2
- Level: Upper
- Area: 117 Square Feet
- Dimensions: 13x9
Bedroom 3
- Level: Upper
- Area: 88 Square Feet
- Dimensions: 11x8
Dining room
- Level: Main
- Area: 84 Square Feet
- Dimensions: 12x7
Kitchen
- Level: Main
- Area: 117 Square Feet
- Dimensions: 13x9
Living room
- Level: Main
- Area: 143 Square Feet
- Dimensions: 13x11
Office
- Level: Main
- Area: 143 Square Feet
- Dimensions: 13x11
Heating
- Forced Air
Cooling
- Central Air
Appliances
- Included: Freezer, Range, Refrigerator
Features
- Basement: Unfinished
- Has fireplace: No
Interior area
- Total structure area: 1,203
- Total interior livable area: 1,203 sqft
- Finished area above ground: 982
- Finished area below ground: 0
Property
Parking
- Total spaces: 2
- Parking features: Detached, Concrete
- Garage spaces: 2
- Details: Garage Dimensions (22x18), Garage Door Height (6), Garage Door Width (8)
Accessibility
- Accessibility features: None
Features
- Levels: One and One Half
- Stories: 1
- Patio & porch: Patio
Lot
- Size: 10,454 sqft
- Dimensions: 75 x 137
Details
- Additional structures: Storage Shed
- Foundation area: 432
- Parcel number: 2511722420009
- Zoning description: Residential-Single Family
Construction
Type & style
- Home type: SingleFamily
- Property subtype: Single Family Residence
Materials
- Stucco
- Foundation: Stone
- Roof: Asphalt
Condition
- Age of Property: 118
- New construction: No
- Year built: 1907
Utilities & green energy
- Electric: Power Company: Xcel Energy
- Gas: Natural Gas
- Sewer: City Sewer/Connected
- Water: City Water/Connected
Community & neighborhood
Location
- Region: Hopkins
HOA & financial
HOA
- Has HOA: No
Price history
| Date | Event | Price |
|---|---|---|
| 4/11/2025 | Sold | $270,000-1.8%$224/sqft |
Source: | ||
| 3/19/2025 | Pending sale | $275,000$229/sqft |
Source: | ||
| 2/16/2025 | Listed for sale | $275,000$229/sqft |
Source: | ||
Public tax history
| Year | Property taxes | Tax assessment |
|---|---|---|
| 2025 | $3,679 +2.1% | $298,500 +11.2% |
| 2024 | $3,602 -1.2% | $268,400 +2.6% |
| 2023 | $3,644 +9.9% | $261,500 -0.6% |
Find assessor info on the county website
Neighborhood: 55343
Nearby schools
GreatSchools rating
- 2/10Gatewood Elementary SchoolGrades: PK-6Distance: 3.2 mi
- 4/10Hopkins West Junior High SchoolGrades: 6-9Distance: 2.5 mi
- 8/10Hopkins Senior High SchoolGrades: 10-12Distance: 3.1 mi

Get pre-qualified for a loan
At Zillow Home Loans, we can pre-qualify you in as little as 5 minutes with no impact to your credit score.An equal housing lender. NMLS #10287.
Sell for more on Zillow
Get a free Zillow Showcase℠ listing and you could sell for .
$272,000
2% more+ $5,440
With Zillow Showcase(estimated)
$277,440