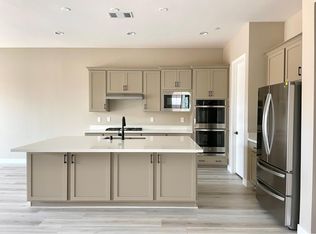Closed
$590,000
715 Cadence View Way, Henderson, NV 89011
3beds
2,034sqft
Single Family Residence
Built in 2022
5,662.8 Square Feet Lot
$575,100 Zestimate®
$290/sqft
$2,425 Estimated rent
Home value
$575,100
$518,000 - $638,000
$2,425/mo
Zestimate® history
Loading...
Owner options
Explore your selling options
What's special
Come take a look at this beautiful single-story home in the highly sought-after Community of Cadence! Featuring 3 beds + a den, 3.5 baths, a mature landscape, and a 2-car garage w/paver driveway. Home exudes elegance with a designer palette, recessed lighting, tons of natural light, and tile flooring w/soft carpet in bedrooms. You'll love the inviting great room paired with multi-sliding doors to the back! The gourmet kitchen boasts quartz counters, a prep island, and high-end SS appliances w/cooktop gas & double ovens. Its gray shaker cabinetry & a walk-in pantry ensure ample storage! The cozy den can be an office or reading nook. Enter the main bedroom to find a flex space w/outdoor access and an ensuite that offers dual sinks, a walk-in closet, & a tiled shower w/dry-off area. The secondary bedrooms also come with private bathrooms. Need space for relaxing while enjoying BBQ? Check out the backyard with artificial turf, string lights, and an extended paver-covered patio! What a GEM!
Zillow last checked: 8 hours ago
Listing updated: December 16, 2025 at 12:34am
Listed by:
John W. Richardson Jr S.0181671 702-403-8363,
Real Broker LLC
Bought with:
Jacob Parrill, S.0178998
Keller Williams MarketPlace
Source: LVR,MLS#: 2616799 Originating MLS: Greater Las Vegas Association of Realtors Inc
Originating MLS: Greater Las Vegas Association of Realtors Inc
Facts & features
Interior
Bedrooms & bathrooms
- Bedrooms: 3
- Bathrooms: 4
- Full bathrooms: 3
- 1/2 bathrooms: 1
Primary bedroom
- Description: Walk-In Closet(s)
- Dimensions: 12x12
Bedroom 2
- Description: Closet
- Dimensions: 10x10
Bedroom 3
- Description: Closet
- Dimensions: 10x10
Kitchen
- Description: Breakfast Bar/Counter
- Dimensions: 10x12
Heating
- Central, Gas
Cooling
- Central Air, Electric
Appliances
- Included: Built-In Gas Oven, Double Oven, Dryer, Disposal, Microwave, Refrigerator, Washer
- Laundry: Electric Dryer Hookup, Main Level
Features
- Bedroom on Main Level, Primary Downstairs, None
- Flooring: Carpet, Tile
- Windows: Double Pane Windows, Insulated Windows
- Has fireplace: No
Interior area
- Total structure area: 2,034
- Total interior livable area: 2,034 sqft
Property
Parking
- Total spaces: 2
- Parking features: Attached, Garage, Private
- Attached garage spaces: 2
Features
- Stories: 1
- Patio & porch: Patio
- Exterior features: Patio, Private Yard
- Fencing: Block,Back Yard
Lot
- Size: 5,662 sqft
- Features: Desert Landscaping, Landscaped, < 1/4 Acre
Details
- Parcel number: 17905319002
- Zoning description: Single Family
- Horse amenities: None
Construction
Type & style
- Home type: SingleFamily
- Architectural style: One Story
- Property subtype: Single Family Residence
Materials
- Roof: Tile
Condition
- Excellent,Resale
- Year built: 2022
Utilities & green energy
- Electric: Photovoltaics Seller Owned
- Sewer: Public Sewer
- Water: Public
- Utilities for property: Underground Utilities
Green energy
- Energy efficient items: Windows
Community & neighborhood
Location
- Region: Henderson
- Subdivision: Cadence Village Parcel 5-R1-4
HOA & financial
HOA
- Has HOA: Yes
- HOA fee: $55 monthly
- Amenities included: None
- Services included: None
- Association name: cadence
- Association phone: 702-605-3111
Other
Other facts
- Listing agreement: Exclusive Right To Sell
- Listing terms: Cash,Conventional,VA Loan
Price history
| Date | Event | Price |
|---|---|---|
| 12/16/2024 | Sold | $590,000-1.7%$290/sqft |
Source: | ||
| 11/15/2024 | Contingent | $599,999$295/sqft |
Source: | ||
| 10/17/2024 | Price change | $599,999-4%$295/sqft |
Source: | ||
| 9/19/2024 | Listed for sale | $625,000-0.4%$307/sqft |
Source: | ||
| 8/3/2024 | Listing removed | $627,270$308/sqft |
Source: | ||
Public tax history
| Year | Property taxes | Tax assessment |
|---|---|---|
| 2025 | $5,307 -8.8% | $179,181 -13.3% |
| 2024 | $5,817 +3% | $206,690 +462.4% |
| 2023 | $5,647 +417.6% | $36,750 |
Find assessor info on the county website
Neighborhood: Pittman
Nearby schools
GreatSchools rating
- 3/10C T Sewell Elementary SchoolGrades: PK-5Distance: 1 mi
- 6/10B Mahlon Brown Junior High SchoolGrades: 6-8Distance: 1.4 mi
- 3/10Basic Academy of Int'l Studies High SchoolGrades: 9-12Distance: 2.1 mi
Schools provided by the listing agent
- Elementary: Sewell, C.T.,Sewell, C.T.
- Middle: Brown B. Mahlon
- High: Basic Academy
Source: LVR. This data may not be complete. We recommend contacting the local school district to confirm school assignments for this home.
Get a cash offer in 3 minutes
Find out how much your home could sell for in as little as 3 minutes with a no-obligation cash offer.
Estimated market value
$575,100
Get a cash offer in 3 minutes
Find out how much your home could sell for in as little as 3 minutes with a no-obligation cash offer.
Estimated market value
$575,100
