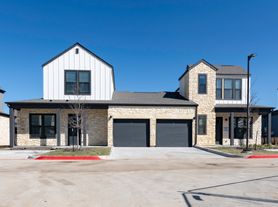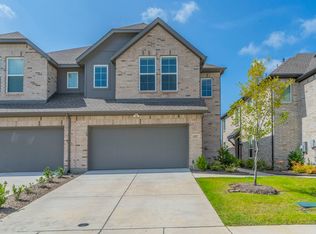Welcome to this beautifully designed single-family home situated on a premium south-facing corner lot. Enjoy the expansive, Texas-sized backyard perfect for outdoor entertaining, pets, or future additions. Step inside to 10-foot ceilings, an open floor plan, and an abundance of natural light that fills the home. The first floor features a spacious master suite with two separate walk-in closets and a luxurious en-suite bath, along with two additional bedrooms ideal for guests or a home office. The kitchen is equipped with stainless steel appliances, granite countertops, and flows seamlessly into the dining and living areas, all finished with durable and stylish luxury vinyl tile. Step outside to your extended covered patio for year-round enjoyment. Upstairs, you'll find a large game room perfect for movie nights or playtime, plus two more generously sized bedrooms and a full bath. Ceiling fans are installed in both upstairs and downstairs living areas (not shown in photos). Located in a vibrant community with amenities including a pool, scenic trails, ponds, and a dog park. Plus, with a new Costco and H-E-B on the way, convenience is just around the corner. Pictures were taken before tenants moved in. Tenant & tenant's agent to verify all information. $50 application fee for each adult over 18 years. Pet is case by case. Refrigerator is not provided. Washer and dryer are provided; the tenant is responsible for the maintenance and repair. Contact listing agent for touring and application.
Tenant pays all utilities and is responsible for yard maintenance. Minimum lease term is 12 months. No smoking is allowed.
House for rent
$2,800/mo
715 Calvin Way, Celina, TX 75009
5beds
2,765sqft
Price may not include required fees and charges.
Single family residence
Available now
Cats, small dogs OK
Central air
In unit laundry
Attached garage parking
-- Heating
What's special
- 10 days |
- -- |
- -- |
Travel times
Looking to buy when your lease ends?
Consider a first-time homebuyer savings account designed to grow your down payment with up to a 6% match & 3.83% APY.
Facts & features
Interior
Bedrooms & bathrooms
- Bedrooms: 5
- Bathrooms: 3
- Full bathrooms: 3
Cooling
- Central Air
Appliances
- Included: Dishwasher, Dryer, Microwave, Oven, Washer
- Laundry: In Unit
Features
- Flooring: Carpet, Tile
Interior area
- Total interior livable area: 2,765 sqft
Property
Parking
- Parking features: Attached
- Has attached garage: Yes
- Details: Contact manager
Features
- Exterior features: No Utilities included in rent
Details
- Parcel number: R1214200O00501
Construction
Type & style
- Home type: SingleFamily
- Property subtype: Single Family Residence
Community & HOA
Location
- Region: Celina
Financial & listing details
- Lease term: 1 Year
Price history
| Date | Event | Price |
|---|---|---|
| 9/30/2025 | Listing removed | $547,000$198/sqft |
Source: NTREIS #20922688 | ||
| 9/30/2025 | Listed for rent | $2,800$1/sqft |
Source: Zillow Rentals | ||
| 5/18/2025 | Price change | $547,000-1.8%$198/sqft |
Source: NTREIS #20922688 | ||
| 5/1/2025 | Listed for sale | $557,000$201/sqft |
Source: NTREIS #20922688 | ||
| 2/25/2025 | Listing removed | $557,000$201/sqft |
Source: NTREIS #20831114 | ||

