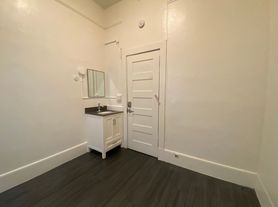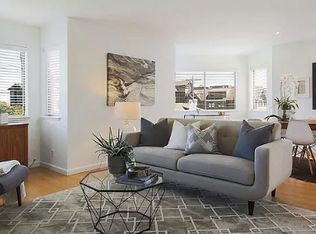Gorgeous modern architectural gem in historic duplex, 2 bdrm/2 bath, 2 floors, plus rooftop deck.
Live in this stunning, spacious, custom designed architectural gem conveniently located in Chinatown. This one-of-a-kind home has two full floors of open plan living featuring exposed brick walls, a gas fireplace, steel and industrial accents, original art, and glass walls/windows throughout. Elements of the building's 1907 construction were artfully incorporated into the design including original wood floors, high ceilings, and arch-topped windows that face the street. Beautifully constructed to allow tons of light into the home via an engineered light well and skylights, which allows indirect light to reach both main living spaces, the kitchen, both bedrooms, and a bathroom. BBQ on the private roof deck with a view of the TransAmerica pyramid while you lay claim to a small piece of SF history.
Tons of space (1900 SF) make this loft-inspired home a great choice for both families or housemates. The building is a duplex: there is an additional basement apartment with its own entrance and own laundry. It's urban living at its best centrally located and walkable to North Beach, Downtown, the Embarcadero, and Chinatown.
GENERAL HOME DETAILS:
The ground (street) level includes: living room, office alcove (no door), bedroom with walk-in closet and full bath.
-Spacious living room has gas fireplace, custom steel/wood shelves and floating cabinetry, and a 42" smart TV.
- Office alcove sits between living room and bedroom/bath.
- Bedroom has large walk-in closet with lots of storage.
- Bathroom features gray-green subway tile surround/wainscotting and walk in shower.
- The light well is a 3-sided floor-to-ceiling conduit for natural lighting to the entire floor.
The second floor includes: open plan kitchen, dining room, and sitting area, full bath, 2nd bedroom with two full walls of closets, and stairs to rooftop deck.
- Open plan kitchen has oversized island with seating and ample prep space plus sleek modern white cabinetry, butcher block counters, a dish washer, stainless steel fridge and gas stove.
- Wood dining table with steel legs sits at far end of kitchen area, along with a couch for lounge seating.
- The light well plus an additional skylight allows indirect light to penetrate all areas of the second floor.
- Second floor bathroom features white subway tile and tub/shower as well as a floor-to-ceiling glass wall (light well).
- Custom steel floor-to-ceiling sliding doors that conceal tons of closet/storage space along two full walls of the room.
- The flooring of the entire apartment is hardwood. All rooms (except bathrooms and closets) have exposed brick walls.
Laundry, roofdeck and exterior
- A laundry room in the basement contains a private full-sized washer and dryer (accessible via a staircase from the street-level living room).
- Laundry room is subterranean, and accessed via a set of stairs from the living room. A breezeway outside of laundry room is a secondary exit as well as garbage access.
- The rooftop deck has BBQ, stainless steel sink, and views of the TransAmerica pyramid. There is a built-in bench for seating and fold-up chairs (kept inside) are also available for use. Graffiti on the roof walls was unplanned but is typical of urban living.
Entrance to the home is on Commercial street, a small one-way side street, just a few houses up from Kearny Street. The apartment is amazingly quiet when the windows are closed. Although located in a bustling part of the city, the double-paned windows and smallness of Commercial Street create noise barriers.
This is a great home for those who enjoy city living and walking everywhere plus a loft-like style. You can easily walk to all the major neighborhoods downtown, near the waterfront, Union Square, North Beach, Chinatown and even SoMa. This apartment is in the heart of Chinatown.
There is NO PARKING available. The nearest parking is a garage located 1 block away. St. Mary's Square Parking. They offer monthly parking. There is metered street parking right in front of the building, but it is at your own risk, and it is first come, first serve and is usually full.
This is not a pet friendly apartment.
ACCESSIBILITY: While the entrance is at street level, this home has 3 sets of steep stairs (basement to 1st floor (street level), 1st floor to 2nd floor and 2nd floor to roof deck); there are also a few steps up from the street to the first floor. It is not suitable for those that cannot navigate stairs easily.
Live in a little piece of SF history: this is the building where the famous Chinese American photographer Benjamin Chinn was born and raised and later lived out most of his life. He is known for his photographs of SF's Chinatown as well as Paris and for studying under Ansel Adams and Minor White at the California School of Fine Arts (CSFA).
TERMS:
Home is available now and will be shown by appointment only.
To move in, sign 1-year lease and pay deposit equivalent to 1 month's rent.
This is a furnished rental.
All utilities are included.
Home should be returned in the same condition it was received, clean and orderly, all moved belongings put back in place. Minimum 1/month professional clean for duration of stay (there is an end of stay clean required in order to leave the home in the same condition it was received, paid by tenant that is not included, est. $350).
Non-smokers only.
This is a furnished rental. All utilities are included. Home should be returned in the same condition it was received, clean and orderly, all moved belongings put back in place. Minimum 1/month professional clean for duration of stay (there is an end of stay clean required in order to leave the home in the same condition it was received, paid by tenant that is not included, est. $350).
House for rent
Accepts Zillow applications
$8,000/mo
715 Commercial St, San Francisco, CA 94108
2beds
1,900sqft
Price may not include required fees and charges.
Single family residence
Available now
No pets
-- A/C
In unit laundry
Off street parking
Forced air
What's special
Modern white cabinetryGas fireplaceRooftop deckHigh ceilingsExposed brick wallsTons of lightOriginal art
- 11 days |
- -- |
- -- |
Travel times
Facts & features
Interior
Bedrooms & bathrooms
- Bedrooms: 2
- Bathrooms: 2
- Full bathrooms: 2
Heating
- Forced Air
Appliances
- Included: Dishwasher, Dryer, Washer
- Laundry: In Unit
Features
- Walk In Closet
- Flooring: Hardwood
- Furnished: Yes
Interior area
- Total interior livable area: 1,900 sqft
Property
Parking
- Parking features: Off Street
- Details: Contact manager
Features
- Exterior features: Heating system: Forced Air, Utilities included in rent, Walk In Closet
Details
- Parcel number: 0226026
Construction
Type & style
- Home type: SingleFamily
- Property subtype: Single Family Residence
Community & HOA
Location
- Region: San Francisco
Financial & listing details
- Lease term: 1 Year
Price history
| Date | Event | Price |
|---|---|---|
| 9/28/2025 | Listed for rent | $8,000+33.3%$4/sqft |
Source: Zillow Rentals | ||
| 12/31/2023 | Listing removed | -- |
Source: Zillow Rentals | ||
| 12/17/2023 | Price change | $6,000-7.7%$3/sqft |
Source: Zillow Rentals | ||
| 11/26/2023 | Listed for rent | $6,500$3/sqft |
Source: Zillow Rentals | ||
| 5/15/2011 | Listing removed | $679,000+6.1%$357/sqft |
Source: McGuire Noe Valley Office #375414 | ||

