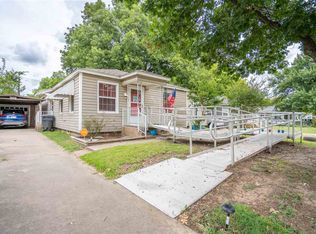Recent Roof, HVAC, Windows, Interior & Exterior Paint. Kit has updates w/ recent Appliances, plenty of Countertops/Cabinets and neutral Tile on Backsplash & Floor. Refrigerator stays. Master has en' suite 3/4 Bath, built-in Shelving and his/her Closets. Hall Bath has Tile Floor, and recent Vanity. Detached Garage and Garden Spot in the fully fenced Backyard. Nicely remodeled cottage with lots of welcoming charm!
This property is off market, which means it's not currently listed for sale or rent on Zillow. This may be different from what's available on other websites or public sources.

