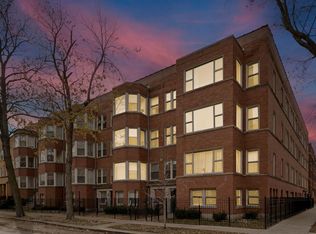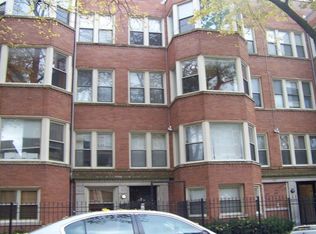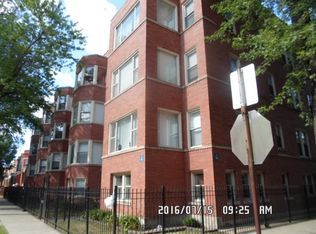Closed
$195,000
715 E 62nd St APT 3, Chicago, IL 60637
2beds
1,350sqft
Condominium, Single Family Residence
Built in ----
-- sqft lot
$195,800 Zestimate®
$144/sqft
$1,936 Estimated rent
Home value
$195,800
$178,000 - $215,000
$1,936/mo
Zestimate® history
Loading...
Owner options
Explore your selling options
What's special
Fabulous treetop living in Woodlawn. This two bed two bath condo is everything you have been waiting for. Sundrenched windows with three exposures make this top floor home super bright and spacious. Beautiful hardwood floors grace the entire home. All freshly painted. The updated kitchen opens to a back deck perfect for indoor outdoor living and there is plenty of space for a huge dining table. Enjoy the new air conditioning on hot days and stay cozy in the cold with a new furnace. The water heater and washer dryer are also new. The primary bedroom has space for a king size bed, dresser and walk in closet. The second bedroom has direct bathroom access. All located in the HOT Woodlawn, two blocks from the Green Line, 1.5 blocks to Jewel Osco and a 15 minute walk to UChicago hospitals and university camps. Meet up with friends for coffee at Robust or Build, hit the Woodlawn 61st Street Farmers Market and Daley's for food. Gated exterior parking space included.
Zillow last checked: 8 hours ago
Listing updated: October 26, 2025 at 11:53am
Listing courtesy of:
Jennifer Riccolo DeBower 312-371-4614,
@properties Christie's International Real Estate
Bought with:
Lindsey Rauba
Baird & Warner, Inc.
Source: MRED as distributed by MLS GRID,MLS#: 12452187
Facts & features
Interior
Bedrooms & bathrooms
- Bedrooms: 2
- Bathrooms: 2
- Full bathrooms: 2
Primary bedroom
- Features: Flooring (Hardwood), Bathroom (Full)
- Level: Third
- Area: 144 Square Feet
- Dimensions: 12X12
Bedroom 2
- Features: Flooring (Hardwood)
- Level: Third
- Area: 150 Square Feet
- Dimensions: 15X10
Deck
- Level: Third
- Area: 150 Square Feet
- Dimensions: 10X15
Dining room
- Features: Flooring (Hardwood)
- Level: Third
- Area: 168 Square Feet
- Dimensions: 14X12
Kitchen
- Features: Kitchen (Eating Area-Table Space, Granite Counters, Updated Kitchen), Flooring (Hardwood)
- Level: Third
- Area: 126 Square Feet
- Dimensions: 14X9
Laundry
- Level: Third
- Area: 9 Square Feet
- Dimensions: 3X3
Living room
- Features: Flooring (Hardwood)
- Level: Third
- Area: 228 Square Feet
- Dimensions: 19X12
Heating
- Natural Gas, Forced Air
Cooling
- Central Air
Appliances
- Included: Range, Microwave, Dishwasher, Refrigerator, Washer, Dryer, Stainless Steel Appliance(s), Gas Cooktop
- Laundry: Washer Hookup, In Unit, Laundry Closet
Features
- Walk-In Closet(s), Granite Counters, Separate Dining Room
- Flooring: Hardwood
- Windows: Screens, Window Treatments
- Basement: None
Interior area
- Total structure area: 0
- Total interior livable area: 1,350 sqft
Property
Parking
- Total spaces: 1
- Parking features: Off Alley, Electric Gate, On Site, Owned
Accessibility
- Accessibility features: No Disability Access
Features
- Patio & porch: Deck
- Fencing: Fenced
Lot
- Features: Corner Lot
Details
- Parcel number: 20154220291004
- Special conditions: None
Construction
Type & style
- Home type: Condo
- Property subtype: Condominium, Single Family Residence
Materials
- Brick
- Foundation: Concrete Perimeter
- Roof: Rubber
Condition
- New construction: No
- Major remodel year: 2005
Utilities & green energy
- Electric: Circuit Breakers
- Sewer: Public Sewer
- Water: Lake Michigan
Community & neighborhood
Location
- Region: Chicago
HOA & financial
HOA
- Has HOA: Yes
- HOA fee: $348 monthly
- Services included: Water, Parking, Insurance, Exterior Maintenance, Lawn Care, Scavenger, Snow Removal
Other
Other facts
- Listing terms: Conventional
- Ownership: Condo
Price history
| Date | Event | Price |
|---|---|---|
| 10/24/2025 | Sold | $195,000$144/sqft |
Source: | ||
| 10/16/2025 | Pending sale | $195,000$144/sqft |
Source: | ||
| 9/12/2025 | Contingent | $195,000$144/sqft |
Source: | ||
| 8/21/2025 | Listed for sale | $195,000$144/sqft |
Source: | ||
| 8/21/2025 | Listing removed | $195,000$144/sqft |
Source: | ||
Public tax history
| Year | Property taxes | Tax assessment |
|---|---|---|
| 2023 | $2,329 +2.9% | $10,999 |
| 2022 | $2,262 +2.3% | $10,999 |
| 2021 | $2,212 +17.8% | $10,999 +30.5% |
Find assessor info on the county website
Neighborhood: West Woodlawn
Nearby schools
GreatSchools rating
- 6/10Fiske Elementary SchoolGrades: PK-8Distance: 0.2 mi
- 1/10Hyde Park Academy High SchoolGrades: 9-12Distance: 1.1 mi
Schools provided by the listing agent
- District: 299
Source: MRED as distributed by MLS GRID. This data may not be complete. We recommend contacting the local school district to confirm school assignments for this home.

Get pre-qualified for a loan
At Zillow Home Loans, we can pre-qualify you in as little as 5 minutes with no impact to your credit score.An equal housing lender. NMLS #10287.
Sell for more on Zillow
Get a free Zillow Showcase℠ listing and you could sell for .
$195,800
2% more+ $3,916
With Zillow Showcase(estimated)
$199,716

