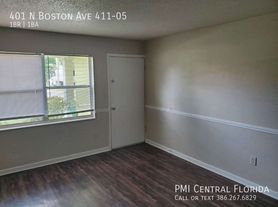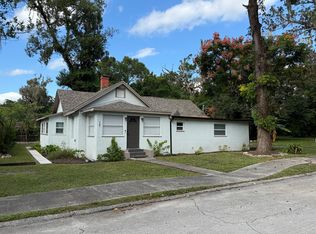Welcome to this stunning 4-bedroom, 2-bathroom home located in the heart of Deland, FL. Recently remodeled, this home boasts a sleek and modern design that is sure to impress. The large kitchen island is a chef's dream, providing ample space for meal preparation and entertaining. The home is equipped with updated fixtures and upgraded flooring throughout, adding a touch of elegance and sophistication. The living area features an eye-catching accent wall, creating a unique focal point in the room. Ceiling fans are installed in each room for your comfort, and the upgraded lighting fixtures ensure a bright and welcoming atmosphere. This home is a perfect blend of style and functionality, offering a luxurious living experience. Come and see for yourself the beauty and convenience this home has to offer.
Call Mike to schedule a showing today!
House for rent
$2,400/mo
715 Eastover Cir, Deland, FL 32724
4beds
2,500sqft
Price may not include required fees and charges.
Single family residence
Available now
-- Pets
Ceiling fan
-- Laundry
-- Parking
-- Heating
What's special
Sleek and modern designUpdated fixturesEye-catching accent wallUpgraded flooringUpgraded lighting fixturesLarge kitchen island
- 9 days |
- -- |
- -- |
Travel times
Looking to buy when your lease ends?
Get a special Zillow offer on an account designed to grow your down payment. Save faster with up to a 6% match & an industry leading APY.
Offer exclusive to Foyer+; Terms apply. Details on landing page.
Facts & features
Interior
Bedrooms & bathrooms
- Bedrooms: 4
- Bathrooms: 2
- Full bathrooms: 2
Cooling
- Ceiling Fan
Features
- Ceiling Fan(s)
Interior area
- Total interior livable area: 2,500 sqft
Property
Parking
- Details: Contact manager
Features
- Exterior features: accent wall, large kitchen island, newly remodeled, sleek and modern design, updated fixtures, upgraded floors throughout, upgraded lighting
Details
- Parcel number: 701003000140
Construction
Type & style
- Home type: SingleFamily
- Property subtype: Single Family Residence
Community & HOA
Location
- Region: Deland
Financial & listing details
- Lease term: Contact For Details
Price history
| Date | Event | Price |
|---|---|---|
| 10/17/2025 | Listed for rent | $2,400$1/sqft |
Source: Zillow Rentals | ||
| 9/4/2025 | Listing removed | $440,000$176/sqft |
Source: | ||
| 7/30/2025 | Price change | $440,000-6.4%$176/sqft |
Source: | ||
| 7/10/2025 | Price change | $470,000-4.1%$188/sqft |
Source: | ||
| 4/14/2025 | Price change | $490,000-1%$196/sqft |
Source: | ||

