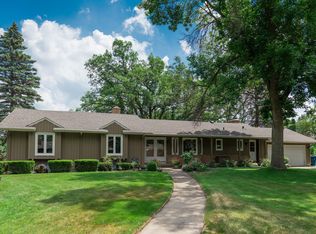Closed
$475,000
715 Forest Dale Rd, New Brighton, MN 55112
5beds
3,140sqft
Single Family Residence
Built in 1959
0.53 Acres Lot
$470,200 Zestimate®
$151/sqft
$3,227 Estimated rent
Home value
$470,200
$423,000 - $522,000
$3,227/mo
Zestimate® history
Loading...
Owner options
Explore your selling options
What's special
Welcome to 715 Forest Dale Road in the heart of New Brighton! Situated on over a half acre lot on Lake Forest, this beautifully updated 5 bedroom, 3 bathroom house offers the perfect blend of timeless charm and modern elegance. As soon as you step through the front door you will discover natural hardwood floors and large windows allowing natural light to flood the entire house. The spacious living room features large windows with views of the beautiful back yard and Lake Forest, as well as a charming brick fire place. Just around the corner you will find a grand formal dining room with vaulted ceilings and room to host the entire family. The kitchen features brand new cabinetry, quartz counter tops, Stainless steel appliances, and a separate breakfast nook. Rounding out the main level are three spacious bedrooms, including a primary suite with a private ensuite bathroom.
Heading down to the walkout lower level you will find another spacious family room complete with a large
window and a brick wall fireplace. This sun lit room is perfect for a cozy night in or entertaining guests as it opens to the backyard patio. Featuring two more spacious bedrooms and an extra flex room, the basement lends itself to many creative uses, including an in-law suite with its own private access to the back yard.
Situated on a beautifully landscaped lot, you'll enjoy outdoor living at its finest on your brand new maintenance free deck overlooking the serene yard complete with fruit bearing trees and garden beds.
Located in the highly regarded Mounds View School District, this home is nestled in a quiet neighborhood with convenient access to parks, shops, and major roadways. Full of modern updates while still holding onto its charm, this house is ready to be loved. Don't miss the opportunity to own this stunning New Brighton gem!
Zillow last checked: 8 hours ago
Listing updated: August 21, 2025 at 09:34am
Listed by:
Tyler Martin 651-303-5543,
Engel & Volkers Minneapolis Downtown
Bought with:
Myrna L Bourcy
RE/MAX Results
Source: NorthstarMLS as distributed by MLS GRID,MLS#: 6738542
Facts & features
Interior
Bedrooms & bathrooms
- Bedrooms: 5
- Bathrooms: 3
- Full bathrooms: 1
- 3/4 bathrooms: 2
Bedroom 1
- Level: Main
- Area: 196 Square Feet
- Dimensions: 14x14
Bedroom 2
- Level: Main
- Area: 140 Square Feet
- Dimensions: 14x10
Bedroom 3
- Level: Main
- Area: 120 Square Feet
- Dimensions: 12x10
Bedroom 4
- Level: Lower
- Area: 165 Square Feet
- Dimensions: 15x11
Bedroom 5
- Level: Lower
- Area: 143 Square Feet
- Dimensions: 13x11
Bonus room
- Level: Lower
- Area: 209 Square Feet
- Dimensions: 19x11
Deck
- Level: Upper
- Area: 364 Square Feet
- Dimensions: 26x14
Dining room
- Level: Main
- Area: 252 Square Feet
- Dimensions: 21x12
Family room
- Level: Lower
- Area: 315 Square Feet
- Dimensions: 15x21
Kitchen
- Level: Main
- Area: 180 Square Feet
- Dimensions: 9x20
Laundry
- Level: Lower
- Area: 483 Square Feet
- Dimensions: 21x23
Living room
- Level: Main
- Area: 336 Square Feet
- Dimensions: 21x16
Heating
- Forced Air
Cooling
- Central Air
Appliances
- Included: Dishwasher, Dryer, Range, Refrigerator, Stainless Steel Appliance(s), Washer
Features
- Basement: Finished,Storage Space,Walk-Out Access
- Number of fireplaces: 3
- Fireplace features: Double Sided, Brick, Family Room, Living Room
Interior area
- Total structure area: 3,140
- Total interior livable area: 3,140 sqft
- Finished area above ground: 1,686
- Finished area below ground: 1,033
Property
Parking
- Total spaces: 2
- Parking features: Attached
- Attached garage spaces: 2
Accessibility
- Accessibility features: None
Features
- Levels: One
- Stories: 1
- Patio & porch: Deck
- Fencing: Wood
- Waterfront features: Pond
Lot
- Size: 0.53 Acres
- Dimensions: 73 x 317
- Features: Accessible Shoreline, Many Trees
Details
- Foundation area: 1686
- Parcel number: 303023210032
- Zoning description: Residential-Single Family
Construction
Type & style
- Home type: SingleFamily
- Property subtype: Single Family Residence
Materials
- Wood Siding
Condition
- Age of Property: 66
- New construction: No
- Year built: 1959
Utilities & green energy
- Gas: Natural Gas
- Sewer: City Sewer/Connected
- Water: City Water/Connected
Community & neighborhood
Location
- Region: New Brighton
- Subdivision: Lake Forest
HOA & financial
HOA
- Has HOA: No
Price history
| Date | Event | Price |
|---|---|---|
| 8/20/2025 | Sold | $475,000-9.5%$151/sqft |
Source: | ||
| 7/30/2025 | Pending sale | $525,000$167/sqft |
Source: | ||
| 7/10/2025 | Price change | $525,000-2.8%$167/sqft |
Source: | ||
| 6/17/2025 | Listed for sale | $540,000+53.8%$172/sqft |
Source: | ||
| 10/5/2006 | Sold | $351,000$112/sqft |
Source: Public Record Report a problem | ||
Public tax history
| Year | Property taxes | Tax assessment |
|---|---|---|
| 2025 | $6,788 +5.9% | $455,700 -8.6% |
| 2024 | $6,412 +4.6% | $498,400 +3.4% |
| 2023 | $6,132 +1.7% | $482,200 +2.7% |
Find assessor info on the county website
Neighborhood: 55112
Nearby schools
GreatSchools rating
- 8/10Bel Air Elementary SchoolGrades: 1-5Distance: 0.7 mi
- 5/10Highview Middle SchoolGrades: 6-8Distance: 0.4 mi
- 8/10Irondale Senior High SchoolGrades: 9-12Distance: 2.2 mi
Get a cash offer in 3 minutes
Find out how much your home could sell for in as little as 3 minutes with a no-obligation cash offer.
Estimated market value$470,200
Get a cash offer in 3 minutes
Find out how much your home could sell for in as little as 3 minutes with a no-obligation cash offer.
Estimated market value
$470,200
