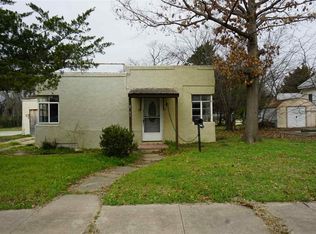Brand New 3 bedrooms, 2 bathrooms with a 2 car garage in Ardmore School district! Features: Large living area, stainless steel appliances, granite countertops, beautiful kitchen cabinets, tile floors except carpet in bedrooms, roomy laundry room between the kitchen, neutral colors throughout and located on a large corner lot. All this house needs is a family! Take advantage of this brand new- never lived in home!
This property is off market, which means it's not currently listed for sale or rent on Zillow. This may be different from what's available on other websites or public sources.

