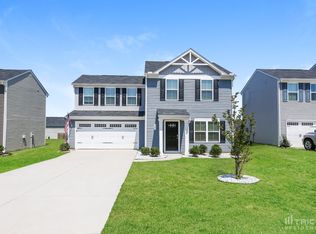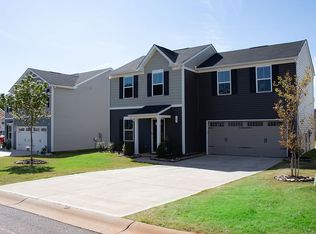Sold-in house
$260,000
715 Jacobs Trl, Inman, SC 29349
4beds
1,722sqft
Single Family Residence
Built in 2019
6,534 Square Feet Lot
$265,800 Zestimate®
$151/sqft
$2,149 Estimated rent
Home value
$265,800
$253,000 - $279,000
$2,149/mo
Zestimate® history
Loading...
Owner options
Explore your selling options
What's special
Charming and Functional Home in Boiling Springs – Minutes from Everything! Enjoy the perfect blend of convenience and comfort with this spacious home located just minutes from work, shopping, dining, schools, and more in the desirable Boiling Springs area. While the home shows light signs of use, it offers a thoughtfully designed layout that makes everyday living both easy and enjoyable. The open-concept main floor welcomes you with a bright foyer leading into a generous great room, seamlessly connected to a large kitchen and dining area—ideal for entertaining or family time. The kitchen features a central island with extra seating and workspace, plus a rear hall with a powder room, oversized coat closet, and a versatile flex room perfect for an office, craft space, or playroom. Upstairs, you'll find four spacious bedrooms, three with walk-in closets, and an oversized laundry room conveniently located near the bedrooms. The private owner’s suite includes a large bedroom, expansive walk-in closet, and an en-suite bath with tub shower combination for maximum space utilization. a Don’t miss this opportunity to own a well-designed, smartly laid-out home in one of the area's most convenient locations!
Zillow last checked: 8 hours ago
Listing updated: June 28, 2025 at 06:01pm
Listed by:
Stacey Matsuda 864-205-7653,
Bluefield Realty Group,
Olivia Matsuda Osborne 864-362-2375,
Bluefield Realty Group
Bought with:
Non-MLS Member
NON MEMBER
Source: SAR,MLS#: 323787
Facts & features
Interior
Bedrooms & bathrooms
- Bedrooms: 4
- Bathrooms: 3
- Full bathrooms: 2
- 1/2 bathrooms: 1
Primary bedroom
- Area: 247
- Dimensions: 19x13
Bedroom 2
- Area: 150
- Dimensions: 15x10
Bedroom 3
- Area: 110
- Dimensions: 11x10
Bedroom 4
- Area: 110
- Dimensions: 11x10
Dining room
- Area: 130
- Dimensions: 13x10
Great room
- Area: 323
- Dimensions: 19x17
Kitchen
- Area: 126
- Dimensions: 14x9
Laundry
- Area: 48
- Dimensions: 8x6
Other
- Area: 63
- Dimensions: 9x7
Patio
- Area: 144
- Dimensions: 12x12
Heating
- Heat Pump, Electricity
Cooling
- Heat Pump, Electricity
Appliances
- Included: Dishwasher, Refrigerator, Microwave, Range, Electric Water Heater
- Laundry: 2nd Floor, Electric Dryer Hookup, Walk-In, Washer Hookup
Features
- Ceiling Fan(s), Ceiling - Smooth, Open Floorplan, Pantry
- Flooring: Carpet, Vinyl
- Windows: Insulated Windows, Tilt-Out
- Has basement: No
- Has fireplace: No
Interior area
- Total interior livable area: 1,722 sqft
- Finished area above ground: 1,722
- Finished area below ground: 0
Property
Parking
- Total spaces: 2
- Parking features: Attached, 2 Car Attached, Garage Door Opener, Garage, Attached Garage
- Attached garage spaces: 2
- Has uncovered spaces: Yes
Features
- Levels: Two
- Patio & porch: Patio, Porch
- Exterior features: Aluminum/Vinyl Trim
- Fencing: Fenced
Lot
- Size: 6,534 sqft
- Features: Sidewalk
Details
- Parcel number: 2360006234
Construction
Type & style
- Home type: SingleFamily
- Architectural style: Traditional
- Property subtype: Single Family Residence
Materials
- Vinyl Siding
- Foundation: Slab
- Roof: Composition
Condition
- New construction: No
- Year built: 2019
Details
- Builder name: Ryan Homes
Utilities & green energy
- Electric: Duke
- Gas: N/a
- Sewer: Public Sewer
- Water: Public, Spartanbur
Community & neighborhood
Security
- Security features: Smoke Detector(s)
Community
- Community features: Common Areas, Street Lights, Sidewalks
Location
- Region: Inman
- Subdivision: Oakland Farm
HOA & financial
HOA
- Has HOA: Yes
- HOA fee: $300 annually
- Amenities included: Street Lights
- Services included: Common Area
Price history
| Date | Event | Price |
|---|---|---|
| 6/27/2025 | Sold | $260,000$151/sqft |
Source: | ||
| 5/19/2025 | Pending sale | $260,000$151/sqft |
Source: | ||
| 5/19/2025 | Contingent | $260,000$151/sqft |
Source: | ||
| 5/12/2025 | Listed for sale | $260,000+44.9%$151/sqft |
Source: | ||
| 3/23/2020 | Sold | $179,490$104/sqft |
Source: Public Record Report a problem | ||
Public tax history
| Year | Property taxes | Tax assessment |
|---|---|---|
| 2025 | -- | $8,257 |
| 2024 | $1,398 +0.7% | $8,257 |
| 2023 | $1,388 | $8,257 +15% |
Find assessor info on the county website
Neighborhood: 29349
Nearby schools
GreatSchools rating
- 5/10Oakland Elementary SchoolGrades: PK-5Distance: 0.3 mi
- 7/10Boiling Springs Middle SchoolGrades: 6-8Distance: 0.4 mi
- 7/10Boiling Springs High SchoolGrades: 9-12Distance: 2.2 mi
Schools provided by the listing agent
- Elementary: 2-Oakland
- Middle: 2-Boiling Springs
- High: 2-Boiling Springs
Source: SAR. This data may not be complete. We recommend contacting the local school district to confirm school assignments for this home.
Get a cash offer in 3 minutes
Find out how much your home could sell for in as little as 3 minutes with a no-obligation cash offer.
Estimated market value$265,800
Get a cash offer in 3 minutes
Find out how much your home could sell for in as little as 3 minutes with a no-obligation cash offer.
Estimated market value
$265,800

