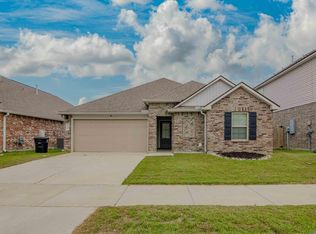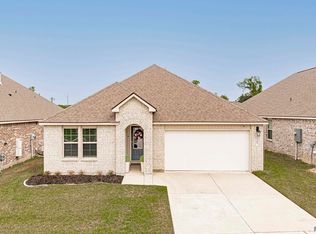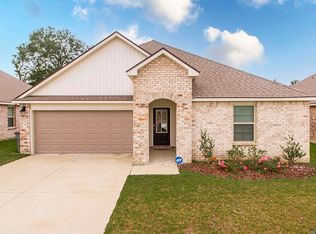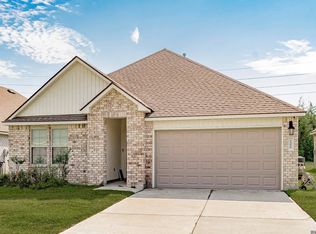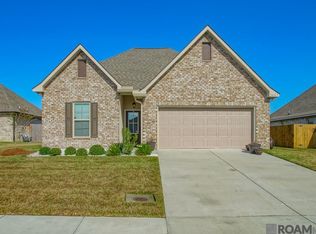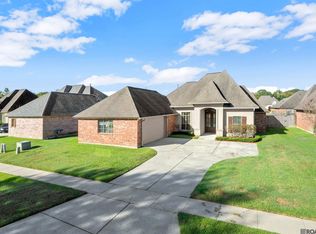Welcome to Miraval Subdivision, one of Zachary’s best-kept secrets, where quiet streets, community charm, and everyday convenience come together. Tucked inside this inviting neighborhood, you’ll find a large two story home that feels just right from the moment you walk in. With over 2,200 square feet of space, this expansive floor plan is thoughtfully designed offering an open-concept layout that makes everyday living and entertaining easy. The kitchen is the heart of it all, featuring a large island that looks into the living room with abundant natural light and frames the view of the fenced backyard. You’ll love the 3CM granite countertops, classic subway tile backsplash, under-mount sink, gas range, and walk-in pantry. Hardwood floors run through the main spaces, adding warmth and style. Downstairs, two spacious bedrooms offer comfort and flexibility. When you step through the front door, you’re welcomed by a guest bedroom and complete large bathroom. Moving deeper into the home, just off the living room, you’ll find the private primary suite with a spa-like bath complete with a deep soaking tub, separate shower, double granite vanities, and a large walk-in closet. Upstairs, two more guest bedrooms, a third bathroom and a cozy loft area create the perfect spot for movie nights, a playroom, or a quiet place to unwind. Outside, the large fenced yard is ready for kids, pets, or weekend gatherings. And the two-car garage adds the finishing touch. All this in a neighborhood that offers a community pool, playground, and pavilion making it feel less like a subdivision and more like a place to belong.
For sale
$340,000
715 Jacques Ln, Zachary, LA 70791
4beds
2,205sqft
Est.:
Single Family Residence, Residential
Built in 2021
6,098.4 Square Feet Lot
$-- Zestimate®
$154/sqft
$33/mo HOA
What's special
Two-car garageFenced backyardLarge fenced yardSeparate showerQuiet streetsCozy loft areaGas range
- 139 days |
- 105 |
- 4 |
Zillow last checked: 10 hours ago
Listing updated: September 29, 2025 at 12:07am
Listed by:
Sara Hart,
Engel & Volkers Baton Rouge 225-331-8011
Source: ROAM MLS,MLS#: 2025013816
Tour with a local agent
Facts & features
Interior
Bedrooms & bathrooms
- Bedrooms: 4
- Bathrooms: 3
- Full bathrooms: 3
Rooms
- Room types: Primary Bathroom, Bedroom, Primary Bedroom, Family Room, Foyer, Kitchen, Loft
Primary bedroom
- Features: En Suite Bath, Ceiling 9ft Plus, Ceiling Fan(s)
- Level: First
- Area: 210
- Dimensions: 14 x 15
Bedroom 1
- Level: First
- Area: 117.72
- Width: 10.9
Bedroom 2
- Level: Second
- Area: 111.1
- Width: 11
Bedroom 3
- Level: Second
- Area: 107.06
- Width: 10.6
Primary bathroom
- Features: Double Vanity, Separate Shower, Soaking Tub
- Level: First
- Area: 94.44
- Width: 8.5
Family room
- Level: First
- Area: 267.18
Kitchen
- Features: Granite Counters, Pantry
- Level: First
- Area: 94.08
Heating
- Central
Cooling
- Central Air
Appliances
- Included: Disposal, Microwave, Range/Oven
- Laundry: Laundry Room
Features
- Flooring: Carpet, Wood
Interior area
- Total structure area: 2,760
- Total interior livable area: 2,205 sqft
Property
Parking
- Total spaces: 4
- Parking features: 4+ Cars Park, Garage
- Has garage: Yes
Features
- Stories: 2
Lot
- Size: 6,098.4 Square Feet
- Dimensions: 50 x 120
Details
- Parcel number: 30844076
- Special conditions: Standard
Construction
Type & style
- Home type: SingleFamily
- Architectural style: Acadian
- Property subtype: Single Family Residence, Residential
Materials
- Vinyl Siding, Brick
- Foundation: Slab
Condition
- New construction: No
- Year built: 2021
Details
- Builder name: D.r. Horton, Inc. - Gulf Coast
Utilities & green energy
- Gas: Entergy
- Sewer: Public Sewer
- Water: Public
Community & HOA
Community
- Subdivision: Miraval
HOA
- Has HOA: Yes
- HOA fee: $400 annually
Location
- Region: Zachary
Financial & listing details
- Price per square foot: $154/sqft
- Tax assessed value: $311,000
- Annual tax amount: $4,070
- Price range: $340K - $340K
- Date on market: 7/24/2025
- Listing terms: Cash,Conventional,FHA,FMHA/Rural Dev,VA Loan
Estimated market value
Not available
Estimated sales range
Not available
Not available
Price history
Price history
| Date | Event | Price |
|---|---|---|
| 7/24/2025 | Listed for sale | $340,000+17.3%$154/sqft |
Source: | ||
| 3/29/2022 | Sold | -- |
Source: | ||
| 10/26/2021 | Pending sale | $289,900$131/sqft |
Source: | ||
| 5/18/2021 | Price change | $289,900+1%$131/sqft |
Source: | ||
| 4/28/2021 | Listed for sale | $286,900$130/sqft |
Source: | ||
Public tax history
Public tax history
| Year | Property taxes | Tax assessment |
|---|---|---|
| 2024 | $4,070 +0.9% | $31,100 |
| 2023 | $4,033 -0.2% | $31,100 |
| 2022 | $4,042 +1989.9% | $31,100 +1973.3% |
Find assessor info on the county website
BuyAbility℠ payment
Est. payment
$1,977/mo
Principal & interest
$1641
Property taxes
$184
Other costs
$152
Climate risks
Neighborhood: 70791
Nearby schools
GreatSchools rating
- 7/10Copper Mill Elementary SchoolGrades: 5-6Distance: 3.2 mi
- 7/10Northwestern Middle SchoolGrades: 7-8Distance: 4.9 mi
- 6/10Zachary High SchoolGrades: 9-12Distance: 4.6 mi
Schools provided by the listing agent
- District: East Baton Rouge
Source: ROAM MLS. This data may not be complete. We recommend contacting the local school district to confirm school assignments for this home.
- Loading
- Loading
