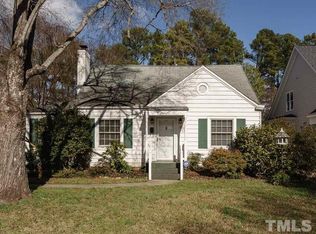Sold for $1,354,000
$1,354,000
715 Kimbrough St, Raleigh, NC 27608
4beds
3,257sqft
Single Family Residence, Residential
Built in 2016
0.27 Acres Lot
$1,340,800 Zestimate®
$416/sqft
$4,356 Estimated rent
Home value
$1,340,800
$1.27M - $1.41M
$4,356/mo
Zestimate® history
Loading...
Owner options
Explore your selling options
What's special
Stunning transitional home built in 2016 on one of Hi Mount's most desirable streets—beautifully appointed, meticulously maintained, and completely move-in ready. This 4-bedroom, 3.5-bath home checks every box, with a rare main-level primary suite, a wide-open floor plan, and gorgeous finishes including site-finished hardwoods, coffered ceilings, custom built-ins, and beautiful trim details throughout. The bright, spacious kitchen features a large island, pantry, and connects perfectly to the family room and breakfast area, making it ideal for casual living or entertaining friends and neighbors. Upstairs you'll find generous secondary bedrooms, a large bonus room, tons of walk-in attic storage, and your own private home theater complete with a premium sound system—both of which convey. Outdoor living is exceptional here, with a charming front porch, screened porch, and patio overlooking a huge fenced backyard with custom hardscaping, perfect for relaxing, dining outside, or hosting gatherings. Hi Mount is a warm, welcoming, and very inclusive community known for its active social calendar filled with neighborhood events and a genuine sense of connection between neighbors. Unbeatable location and fantastic walkability just steps from Underwood Elementary, Oberlin Middle, and Broughton High, and an easy stroll to Five Points, Cameron Village, and Glenwood South for the best shopping, dining, coffee shops, parks, and more. Minutes from vibrant downtown Raleigh—this home offers an incredible lifestyle in the heart of one of Raleigh's favorite neighborhoods.
Zillow last checked: 8 hours ago
Listing updated: October 28, 2025 at 12:54am
Listed by:
Jordan Lee 919-475-2944,
Jordan Lee Real Estate
Bought with:
Johnny Chappell, 267248
Compass -- Raleigh
Billy Hoffman, 286451
Compass -- Raleigh
Source: Doorify MLS,MLS#: 10093500
Facts & features
Interior
Bedrooms & bathrooms
- Bedrooms: 4
- Bathrooms: 4
- Full bathrooms: 3
- 1/2 bathrooms: 1
Heating
- Forced Air, Zoned
Cooling
- Ceiling Fan(s), Central Air
Appliances
- Laundry: Laundry Room, Main Level
Features
- Bathtub/Shower Combination, Bookcases, Built-in Features, Ceiling Fan(s), Coffered Ceiling(s), Crown Molding, Eat-in Kitchen, Entrance Foyer, Kitchen Island, Open Floorplan, Pantry, Master Downstairs, Recessed Lighting, Smooth Ceilings, Storage, Walk-In Closet(s)
- Flooring: Carpet, Hardwood, Tile
- Common walls with other units/homes: No Common Walls
Interior area
- Total structure area: 3,257
- Total interior livable area: 3,257 sqft
- Finished area above ground: 3,257
- Finished area below ground: 0
Property
Parking
- Total spaces: 4
- Parking features: Attached, Concrete, Driveway, Garage, Garage Door Opener, Garage Faces Front
- Attached garage spaces: 2
- Uncovered spaces: 2
Features
- Levels: Two
- Stories: 2
- Patio & porch: Front Porch, Patio, Porch, Screened
- Exterior features: Fenced Yard
- Fencing: Back Yard
- Has view: Yes
Lot
- Size: 0.27 Acres
- Features: Landscaped
Details
- Parcel number: 1714.05093508 0050884
- Special conditions: Standard
Construction
Type & style
- Home type: SingleFamily
- Architectural style: Transitional
- Property subtype: Single Family Residence, Residential
Materials
- Fiber Cement
- Foundation: Other
- Roof: Shingle
Condition
- New construction: No
- Year built: 2016
Utilities & green energy
- Sewer: Public Sewer
- Water: Public
Community & neighborhood
Location
- Region: Raleigh
- Subdivision: Hi Mount
Price history
| Date | Event | Price |
|---|---|---|
| 9/29/2025 | Sold | $1,354,000-2.9%$416/sqft |
Source: | ||
| 8/18/2025 | Pending sale | $1,395,000$428/sqft |
Source: | ||
| 7/2/2025 | Price change | $1,395,000-5.4%$428/sqft |
Source: | ||
| 5/2/2025 | Listed for sale | $1,475,000+111.7%$453/sqft |
Source: | ||
| 12/5/2016 | Sold | $696,900-3.2%$214/sqft |
Source: | ||
Public tax history
| Year | Property taxes | Tax assessment |
|---|---|---|
| 2025 | $10,519 +0.4% | $1,203,851 |
| 2024 | $10,475 +21.5% | $1,203,851 +52.5% |
| 2023 | $8,624 +7.6% | $789,385 |
Find assessor info on the county website
Neighborhood: Five Points
Nearby schools
GreatSchools rating
- 9/10Underwood ElementaryGrades: K-5Distance: 1.1 mi
- 6/10Oberlin Middle SchoolGrades: 6-8Distance: 1.7 mi
- 7/10Needham Broughton HighGrades: 9-12Distance: 1.9 mi
Schools provided by the listing agent
- Elementary: Wake - Underwood
- Middle: Wake - Oberlin
- High: Wake - Broughton
Source: Doorify MLS. This data may not be complete. We recommend contacting the local school district to confirm school assignments for this home.
Get a cash offer in 3 minutes
Find out how much your home could sell for in as little as 3 minutes with a no-obligation cash offer.
Estimated market value$1,340,800
Get a cash offer in 3 minutes
Find out how much your home could sell for in as little as 3 minutes with a no-obligation cash offer.
Estimated market value
$1,340,800
