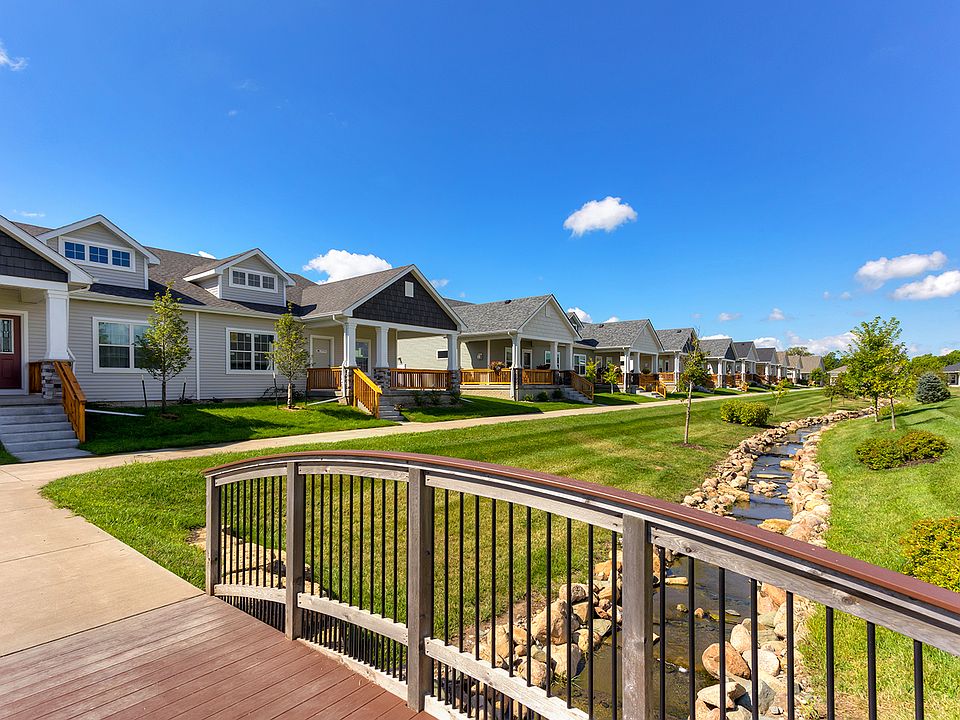Discover the Emerson ranch plan by Hubbell Homes, designed for comfort and convenience in the community of Danamere Farms. Monthly dues cover snow removal, lawn care, irrigation, landscaping, and exterior roof and siding maintenance, so you can relax and enjoy low maintenance living year-round. With easy access to Des Moines, Carlisle offers quick access to city amenities, while still maintaining small-town charm and community.
Step inside to an open floor plan featuring a cozy fireplace, a modern kitchen with an island, and a dining area that leads to a back patio—perfect for entertaining or unwinding. This home includes 15-year waterproofing, LVP flooring, and a passive radon system for added peace of mind. Plus, take advantage of $1,750 in closing cost assistance with Hubbell Homes' Preferred Lenders! (Offer not valid with any other promotions and subject to change.) Don't miss this incredible opportunity—schedule your tour today!
New construction
$249,900
715 Linden St, Carlisle, IA 50047
3beds
1,251sqft
Est.:
Townhouse, Condominium
Built in 2025
-- sqft lot
$-- Zestimate®
$200/sqft
$195/mo HOA
- 172 days |
- 289 |
- 5 |
Zillow last checked: 8 hours ago
Listing updated: December 07, 2025 at 10:00pm
Listed by:
Rob Burditt 515-303-4480,
Hubbell Homes of Iowa, LLC,
Alex Burditt,
Hubbell Homes of Iowa, LLC
Source: DMMLS,MLS#: 720421 Originating MLS: Des Moines Area Association of REALTORS
Originating MLS: Des Moines Area Association of REALTORS
Travel times
Schedule tour
Select your preferred tour type — either in-person or real-time video tour — then discuss available options with the builder representative you're connected with.
Open houses
Facts & features
Interior
Bedrooms & bathrooms
- Bedrooms: 3
- Bathrooms: 2
- Full bathrooms: 1
- 3/4 bathrooms: 1
- Main level bedrooms: 3
Heating
- Forced Air, Gas, Natural Gas
Cooling
- Central Air
Appliances
- Included: Dishwasher, Microwave, Stove
- Laundry: Main Level
Features
- Dining Area
- Flooring: Carpet
- Number of fireplaces: 1
- Fireplace features: Electric
Interior area
- Total structure area: 1,251
- Total interior livable area: 1,251 sqft
Property
Parking
- Total spaces: 2
- Parking features: Attached, Garage, Two Car Garage
- Attached garage spaces: 2
Features
- Levels: One,Two
- Stories: 1
- Patio & porch: Open, Patio
- Exterior features: Sprinkler/Irrigation, Patio
Lot
- Size: 5,388.37 Square Feet
Details
- Parcel number: 39090090120
- Zoning: R
Construction
Type & style
- Home type: Condo
- Architectural style: Bi-Level,Ranch,Traditional
- Property subtype: Townhouse, Condominium
- Attached to another structure: Yes
Materials
- Vinyl Siding
- Foundation: Poured, Slab
- Roof: Asphalt,Shingle
Condition
- New Construction
- New construction: Yes
- Year built: 2025
Details
- Builder name: Hubbell Homes, LC
- Warranty included: Yes
Utilities & green energy
- Sewer: Public Sewer
- Water: Public
Community & HOA
Community
- Subdivision: Crosshaven
HOA
- Has HOA: Yes
- Services included: Maintenance Grounds, Maintenance Structure, Snow Removal
- HOA fee: $195 monthly
- HOA name: Danamere Townhomes, HOA
- Second HOA name: HRCAM
- Second HOA phone: 515-280-2014
Location
- Region: Carlisle
Financial & listing details
- Price per square foot: $200/sqft
- Tax assessed value: $200
- Annual tax amount: $4
- Date on market: 6/19/2025
- Cumulative days on market: 172 days
- Listing terms: Cash,Conventional,FHA,VA Loan
- Road surface type: Concrete
About the community
At our Crosshaven community in the city of Johnston, we let nature take the lead. This Conservation Community was built with the understanding that nature knows best-and with more green spaces and parks located throughout the neighborhood than any other Hubbell Home community-residents are able to enjoy the effortless beauty that the area provides. This new home community boasts 11 floor plans for potential homeowners to choose from with 2 to 3 bedrooms, 2 to 2.5 bathrooms, 2- to 3-car garages, 1,277-1,661 square feet of living space and single-family and ranch style home designs-ensuring that you will easily be able to find the home you've always dreamed of owning. With the neighborhood supplying 3 miles of recreational trails to explore, being in close proximity to Saylorville Lake as well as Camp Dodge and being closely located to top amenities and schools within the city of Johnston-your future home is a lot closer than you think.
Source: Hubbell Homes
