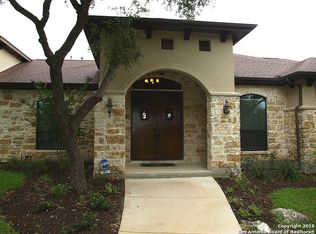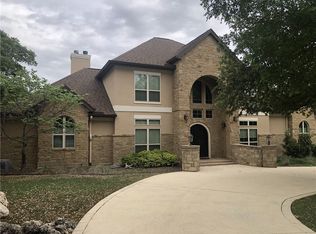Don't miss out on what may be your last opportunity to own a private home site in the Crossing at Spring Creek! Level lot, cleared with lots of live oak, elm, and a few cedar. Beautiful views with the peace and serenity of a quiet country setting, only minutes from north San Antonio.
This property is off market, which means it's not currently listed for sale or rent on Zillow. This may be different from what's available on other websites or public sources.

