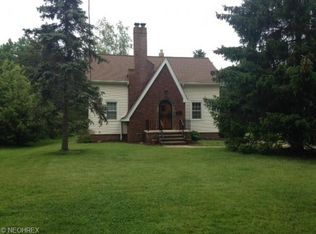Sold for $250,000 on 06/20/24
$250,000
715 Mapleview Dr, Seven Hills, OH 44131
3beds
1,240sqft
Single Family Residence
Built in 1940
0.85 Acres Lot
$268,500 Zestimate®
$202/sqft
$1,823 Estimated rent
Home value
$268,500
$242,000 - $298,000
$1,823/mo
Zestimate® history
Loading...
Owner options
Explore your selling options
What's special
A rare find! Remodeled cape cod nestled on almost an acre. Gorgeous private lot w/ two producing apple trees! Home features spacious living w/ decorative fireplace. Nice size dining room. Updated kitchen w/ tons of cabinetry, stainless steel appliances stay. Washer and Dryer stay too! 2nd floor features two nice size bedrooms w/ new carpeting and paint. Updated bathroom on 1st floor. Hardwood floors, mint condition throughout 1st floor. Basement w/ steel safe included. Upgrades include: Steel Roof (2010) 100-year warranty, Waterproofed basement (2010), Storm and Sanitary sewer (2010), Exterior Drain lines (2023), HVAC (2010), Newer Windows in Sunroom, Interior Freshly painted (2024), New carpeting (2024), Shed has electric and water / Newer Windows and Vinyl Siding etc... John Deere riding tractor included w/ purchase. A must see!
Zillow last checked: 8 hours ago
Listing updated: June 21, 2024 at 08:35am
Listing Provided by:
Mark Piscitelli marksells1@pm.me440-342-9913,
RE/MAX Above & Beyond
Bought with:
Julia G Mellon, 2007001492
Howard Hanna
Dax Mellon, 2017002745
Howard Hanna
Source: MLS Now,MLS#: 5037418 Originating MLS: Akron Cleveland Association of REALTORS
Originating MLS: Akron Cleveland Association of REALTORS
Facts & features
Interior
Bedrooms & bathrooms
- Bedrooms: 3
- Bathrooms: 1
- Full bathrooms: 1
- Main level bathrooms: 1
- Main level bedrooms: 1
Primary bedroom
- Description: Flooring: Hardwood
- Level: First
- Dimensions: 12 x 11
Bedroom
- Description: Flooring: Carpet
- Level: Second
- Dimensions: 13 x 12
Bedroom
- Description: Flooring: Carpet
- Level: Second
- Dimensions: 11 x 11
Dining room
- Description: Flooring: Hardwood
- Level: First
- Dimensions: 13 x 12
Kitchen
- Description: Flooring: Luxury Vinyl Tile
- Level: First
- Dimensions: 12 x 10
Living room
- Description: Flooring: Hardwood
- Features: Fireplace
- Level: First
- Dimensions: 18 x 12
Heating
- Forced Air
Cooling
- Central Air
Appliances
- Included: Dryer, Dishwasher, Microwave, Range, Refrigerator, Washer
Features
- Basement: Full,Unfinished
- Has fireplace: No
Interior area
- Total structure area: 1,240
- Total interior livable area: 1,240 sqft
- Finished area above ground: 1,240
- Finished area below ground: 0
Property
Parking
- Parking features: Driveway
Features
- Levels: Two
- Stories: 2
- Patio & porch: Enclosed, Patio, Porch
- Exterior features: Storage
Lot
- Size: 0.85 Acres
Details
- Additional structures: Shed(s), Storage
- Parcel number: 55130022
Construction
Type & style
- Home type: SingleFamily
- Architectural style: Cape Cod
- Property subtype: Single Family Residence
Materials
- Vinyl Siding
- Foundation: Block
- Roof: See Remarks
Condition
- Year built: 1940
Utilities & green energy
- Sewer: Public Sewer
- Water: Public
Community & neighborhood
Security
- Security features: Smoke Detector(s)
Location
- Region: Seven Hills
- Subdivision: Independence 02
Price history
| Date | Event | Price |
|---|---|---|
| 6/21/2024 | Pending sale | $239,900-4%$193/sqft |
Source: | ||
| 6/20/2024 | Sold | $250,000+4.2%$202/sqft |
Source: | ||
| 5/11/2024 | Contingent | $239,900$193/sqft |
Source: | ||
| 5/10/2024 | Listed for sale | $239,900+52.8%$193/sqft |
Source: | ||
| 6/24/2008 | Sold | $157,000$127/sqft |
Source: Public Record | ||
Public tax history
| Year | Property taxes | Tax assessment |
|---|---|---|
| 2024 | $3,866 -10.2% | $65,980 +5% |
| 2023 | $4,303 +0.6% | $62,860 |
| 2022 | $4,278 -3% | $62,860 |
Find assessor info on the county website
Neighborhood: 44131
Nearby schools
GreatSchools rating
- 7/10Hillside Middle SchoolGrades: 5-7Distance: 1 mi
- 6/10Normandy High SchoolGrades: 8-12Distance: 1.7 mi
- 8/10Green Valley Elementary SchoolGrades: K-4Distance: 1.8 mi
Schools provided by the listing agent
- District: Parma CSD - 1824
Source: MLS Now. This data may not be complete. We recommend contacting the local school district to confirm school assignments for this home.

Get pre-qualified for a loan
At Zillow Home Loans, we can pre-qualify you in as little as 5 minutes with no impact to your credit score.An equal housing lender. NMLS #10287.
Sell for more on Zillow
Get a free Zillow Showcase℠ listing and you could sell for .
$268,500
2% more+ $5,370
With Zillow Showcase(estimated)
$273,870