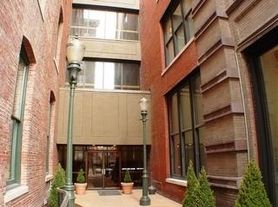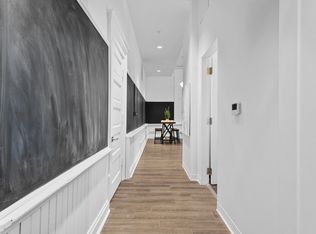Welcome home to the iconic SoHo Lofts, where you're just steps away from everything downtown has to offer. The River Market and Power & Light District are only a short walk away, giving you endless options for dining out or enjoying a night on the town! One of the best parts of this location is the newly extended streetcar, just two blocks away, providing quick access to much of the city within minutes.
Step into your stunning industrial studio loft featuring oversized windows, an open-concept layout, soaring ceilings, and exposed brick. The modern updates include a renovated kitchen with sleek cabinetry, Corian countertops, stainless steel appliances, and a custom wood island. The bathroom boasts a tiled shower with an extra-deep tub, and the oversized closet offers plenty of space for your wardrobe. Best of all, you'll have your own in-unit washer and dryer (included) no more concerns about shared laundry.
The historic SoHo Lofts offer a wide array of amenities, including a community center, gym, tanning bed, sauna, and a rare rooftop deck overlooking the city skyline. Downstairs, you'll find The Glam Room, and just two doors down, you can enjoy brunch, dinner, or live music at The Phoenix.
Owner covers water, trash, general maintenance, and recycling. Garage parking is available for rent through the building or third-party operators.
Requirements for Resident:
- Minimum 12 Month Lease
- Deposit is equal to one month rent
- Renter's Insurance is Required
- Gross Household Income must be at least 2x Rent Amount
- Must be able to show proof of income and place of employment
- Credit Score: Will be reviewed with the rest of the application
- Any criminal convictions in the last 2 years will be reviewed
- Violent, Armed, or Destructive Crimes will be reviewed
- Tenant Pays application/screening fee
- No Smoking of Any Kind
- No Cash for Rent, Only Electronic
Apartment for rent
Accepts Zillow applications
$1,400/mo
715 May St APT 328, Kansas City, MO 64105
1beds
773sqft
Price may not include required fees and charges.
Apartment
Available now
Cats, dogs OK
Central air
In unit laundry
Attached garage parking
Forced air
What's special
Corian countertopsCustom wood islandStunning industrial studio loftOversized closetOpen-concept layoutRenovated kitchenSleek cabinetry
- 42 days |
- -- |
- -- |
Travel times
Facts & features
Interior
Bedrooms & bathrooms
- Bedrooms: 1
- Bathrooms: 1
- Full bathrooms: 1
Heating
- Forced Air
Cooling
- Central Air
Appliances
- Included: Dishwasher, Dryer, Freezer, Microwave, Oven, Refrigerator, Washer
- Laundry: In Unit
Interior area
- Total interior livable area: 773 sqft
Property
Parking
- Parking features: Attached, Detached, Off Street
- Has attached garage: Yes
- Details: Contact manager
Accessibility
- Accessibility features: Disabled access
Features
- Exterior features: Heating system: Forced Air
Details
- Parcel number: 29220111100004003
Construction
Type & style
- Home type: Apartment
- Property subtype: Apartment
Building
Management
- Pets allowed: Yes
Community & HOA
Location
- Region: Kansas City
Financial & listing details
- Lease term: 1 Year
Price history
| Date | Event | Price |
|---|---|---|
| 10/6/2025 | Price change | $1,400-5.1%$2/sqft |
Source: Zillow Rentals | ||
| 9/15/2025 | Listed for rent | $1,475$2/sqft |
Source: Zillow Rentals | ||
| 9/5/2025 | Sold | -- |
Source: | ||
| 8/1/2025 | Pending sale | $175,000$226/sqft |
Source: | ||
| 6/19/2025 | Listed for sale | $175,000$226/sqft |
Source: | ||

