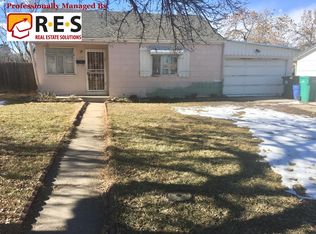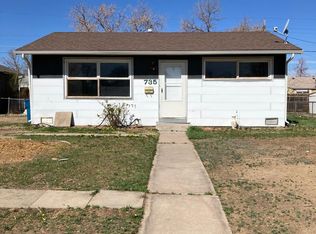Sold for $377,900 on 03/14/23
$377,900
715 Moline Street, Aurora, CO 80010
2beds
940sqft
Single Family Residence
Built in 1955
5,924 Square Feet Lot
$368,900 Zestimate®
$402/sqft
$2,040 Estimated rent
Home value
$368,900
$350,000 - $387,000
$2,040/mo
Zestimate® history
Loading...
Owner options
Explore your selling options
What's special
Updated & Remodeled 2 Bedroom, 1 Bath Home with Attached 1-Car Garage, Oversized Primary Bedroom & Large 2nd Bedroom, 25 x 9.6 Enclosed Patio plus 24 x 11 Covered Rear Patio, 9 x 6 Storage Area, Kitchen Appliances + Washer/Dryer Included, Kitchen with Big Pantry Plus 42 Inch Maple Cabinets & Granite Countertops, New Light Fixtures, Upgrades Bathroom with New Vanity & Sink, New Lights, Upgrade Tile & New Medicine Cabinet, New Interior Paint, New Carpet, Newer Garage Door & Opener, Large Rear Yard with New Wood Privacy Fence & Gate, Vinyl Exterior Siding Plus Vinyl Double Pane Windows, Furnace Has Been Cleaned & Serviced, Ready to Move In!
Zillow last checked: 8 hours ago
Listing updated: March 16, 2023 at 06:35pm
Listed by:
Mark Jessop 303-913-8551,
Keller Williams DTC
Bought with:
Christopher Mestas, 100081879
Key Team Real Estate Corp.
Source: REcolorado,MLS#: 8184024
Facts & features
Interior
Bedrooms & bathrooms
- Bedrooms: 2
- Bathrooms: 1
- Full bathrooms: 1
- Main level bathrooms: 1
- Main level bedrooms: 2
Primary bedroom
- Description: New Paint, New Carpet, Ceiling Fan
- Level: Main
- Area: 180 Square Feet
- Dimensions: 9 x 20
Bedroom
- Description: New Paint, New Carpet, Ceiling Fan
- Level: Main
- Area: 124.74 Square Feet
- Dimensions: 9.9 x 12.6
Bathroom
- Description: New Vanity & Sink, Updated Tile, New Lights & Medicine Cabinet
- Level: Main
Kitchen
- Description: Tile Floor, Eating Space, Maple 42 Inch Cabinets, Granite Countertops
- Level: Main
- Area: 180.96 Square Feet
- Dimensions: 11.6 x 15.6
Laundry
- Description: Laundry Closet, Washer/Dryer Included
- Level: Main
Living room
- Description: New Paint, New Carpet, Open To Kitchen
- Level: Main
- Area: 193.6 Square Feet
- Dimensions: 11 x 17.6
Sun room
- Description: Fully Enclosed Patio, New Paint, Storage Area
- Level: Main
- Area: 240 Square Feet
- Dimensions: 9.6 x 25
Heating
- Forced Air, Natural Gas
Cooling
- None
Appliances
- Included: Dishwasher, Disposal, Dryer, Gas Water Heater, Microwave, Oven, Range, Refrigerator, Washer
- Laundry: Laundry Closet
Features
- Ceiling Fan(s), Eat-in Kitchen, Granite Counters, No Stairs, Pantry, Smoke Free
- Flooring: Carpet, Tile, Vinyl
- Windows: Double Pane Windows
- Has basement: No
Interior area
- Total structure area: 940
- Total interior livable area: 940 sqft
- Finished area above ground: 940
Property
Parking
- Total spaces: 1
- Parking features: Garage - Attached
- Attached garage spaces: 1
Features
- Levels: One
- Stories: 1
- Patio & porch: Covered, Patio
- Exterior features: Rain Gutters
- Fencing: Full
Lot
- Size: 5,924 sqft
- Features: Level
Details
- Parcel number: 031084547
- Special conditions: Standard
Construction
Type & style
- Home type: SingleFamily
- Architectural style: Traditional
- Property subtype: Single Family Residence
Materials
- Frame, Vinyl Siding
- Foundation: Concrete Perimeter
- Roof: Composition
Condition
- Updated/Remodeled
- Year built: 1955
Utilities & green energy
- Electric: 110V, 220 Volts
- Sewer: Public Sewer
- Water: Public
- Utilities for property: Cable Available, Electricity Connected, Natural Gas Connected, Phone Connected
Community & neighborhood
Security
- Security features: Carbon Monoxide Detector(s), Smoke Detector(s)
Location
- Region: Aurora
- Subdivision: Burns
Other
Other facts
- Listing terms: Cash,Conventional,FHA,VA Loan
- Ownership: Corporation/Trust
- Road surface type: Paved
Price history
| Date | Event | Price |
|---|---|---|
| 3/14/2023 | Sold | $377,900+252.5%$402/sqft |
Source: | ||
| 6/23/2016 | Listing removed | $1,195+13.8%$1/sqft |
Source: Zillow Rental Network | ||
| 4/8/2014 | Listing removed | $1,050$1/sqft |
Source: Zillow Rental Network | ||
| 1/8/2014 | Listed for rent | $1,050$1/sqft |
Source: Zillow Rental Network | ||
| 3/7/2012 | Sold | $107,200-2.5%$114/sqft |
Source: Public Record | ||
Public tax history
| Year | Property taxes | Tax assessment |
|---|---|---|
| 2024 | $2,156 +5.8% | $23,202 -14.5% |
| 2023 | $2,039 -3.1% | $27,148 +33.7% |
| 2022 | $2,105 | $20,308 -2.8% |
Find assessor info on the county website
Neighborhood: Delmar Parkway
Nearby schools
GreatSchools rating
- 4/10Aurora Central High SchoolGrades: PK-12Distance: 0.5 mi
- 2/10Fulton Elementary SchoolGrades: PK-5Distance: 0.8 mi
- 4/10North Middle School Health Sciences And TechnologyGrades: 6-8Distance: 1.6 mi
Schools provided by the listing agent
- Elementary: Peoria
- Middle: South
- High: Aurora Central
- District: Adams-Arapahoe 28J
Source: REcolorado. This data may not be complete. We recommend contacting the local school district to confirm school assignments for this home.
Get a cash offer in 3 minutes
Find out how much your home could sell for in as little as 3 minutes with a no-obligation cash offer.
Estimated market value
$368,900
Get a cash offer in 3 minutes
Find out how much your home could sell for in as little as 3 minutes with a no-obligation cash offer.
Estimated market value
$368,900


