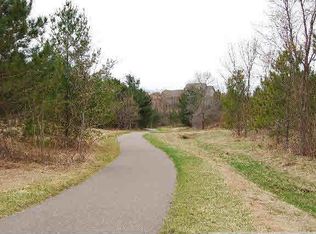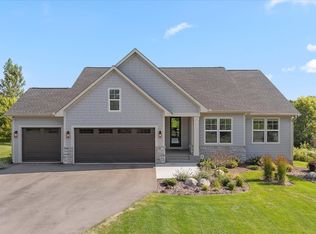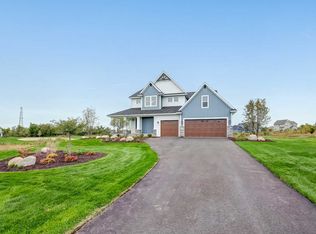Sold for $950,000 on 11/10/25
Street View
$950,000
715 Mount Curve Ct, Hudson, WI 54016
6beds
4,996sqft
SingleFamily
Built in 2019
1.23 Acres Lot
$949,400 Zestimate®
$190/sqft
$4,506 Estimated rent
Home value
$949,400
$902,000 - $1.01M
$4,506/mo
Zestimate® history
Loading...
Owner options
Explore your selling options
What's special
715 Mount Curve Ct, Hudson, WI 54016 is a single family home that contains 4,996 sq ft and was built in 2019. It contains 6 bedrooms and 5 bathrooms. This home last sold for $950,000 in November 2025.
The Zestimate for this house is $949,400. The Rent Zestimate for this home is $4,506/mo.
Facts & features
Interior
Bedrooms & bathrooms
- Bedrooms: 6
- Bathrooms: 5
- Full bathrooms: 3
- 3/4 bathrooms: 2
Heating
- Forced air
Appliances
- Included: Dishwasher, Freezer, Microwave, Range / Oven, Refrigerator
Features
- Basement: Finished (Livable), Drain Tiled, Sump Pump, Walkout, Poured Concrete
- Has fireplace: Yes
Interior area
- Total interior livable area: 4,996 sqft
Property
Parking
- Parking features: Garage - Attached
Features
- Exterior features: Stone, Brick, Cement / Concrete
Lot
- Size: 1.23 Acres
Details
- Parcel number: 040131800034
- Zoning: Residential-Single Family
Construction
Type & style
- Home type: SingleFamily
Materials
- Roof: Asphalt
Condition
- Year built: 2019
Utilities & green energy
- Sewer: Private
Community & neighborhood
Location
- Region: Hudson
HOA & financial
HOA
- Has HOA: Yes
- HOA fee: $58 monthly
Other
Other facts
- AmenitiesUnit: Porch, Kitchen Window, Vaulted Ceiling(s), Washer/Dryer Hookup, Walk-In Closet, Ceiling Fan(s), Exercise Room, Kitchen Center Island, Master Bedroom Walk-In Closet, Wet Bar
- Appliances: Range, Microwave, Exhaust Fan/Hood, Dishwasher, Refrigerator, Cooktop, Freezer, Water Softener - Owned, Wall Oven, Furnace Humidifier
- Basement: Finished (Livable), Drain Tiled, Sump Pump, Walkout, Poured Concrete
- BathDesc: Private Master, Main Floor Full Bath, Full Basement, Upper Level Full Bath, Upper Level 3/4 Bath, Full Jack & Jill
- Exterior: Brick/Stone, Cement Board, Shakes
- DiningRoomDescription: Informal Dining Room
- Fuel: Natural Gas
- GarageDescription: Attached Garage, Insulated Garage, Garage Door Opener, Driveway - Asphalt
- FireplaceLoc: Living Room, Family Room
- HeatingDescription: Forced Air
- FrontageFeet: Paved Streets, Curbs, Sidewalks
- PresentUse: Yearly
- Roof: Asphalt Shingles
- RoomFloor1: Main
- Sewer: Private
- Water: Well
- Zoning: Residential-Single Family
- TaxYear: 2019.00
- Status: Active
- AssocFeeIncludes: Shared Amenities
- CONSTRUCTIONSTATUS: To Be Built/Floor Plan
Price history
| Date | Event | Price |
|---|---|---|
| 11/10/2025 | Sold | $950,000-4.5%$190/sqft |
Source: Public Record | ||
| 10/18/2025 | Pending sale | $995,000$199/sqft |
Source: | ||
| 9/5/2025 | Price change | $995,000-2.9%$199/sqft |
Source: | ||
| 7/18/2025 | Listed for sale | $1,025,000-2.4%$205/sqft |
Source: | ||
| 7/14/2025 | Listing removed | $1,050,000$210/sqft |
Source: | ||
Public tax history
| Year | Property taxes | Tax assessment |
|---|---|---|
| 2024 | $1,255 +4.4% | $101,200 |
| 2023 | $1,202 +14.7% | $101,200 |
| 2022 | $1,047 +15.3% | $101,200 +63.8% |
Find assessor info on the county website
Neighborhood: 54016
Nearby schools
GreatSchools rating
- 6/10Westside Elementary SchoolGrades: PK-5Distance: 5.1 mi
- 7/10Meyer Middle SchoolGrades: 6-8Distance: 5.6 mi
- 9/10River Falls High SchoolGrades: 9-12Distance: 6.9 mi

Get pre-qualified for a loan
At Zillow Home Loans, we can pre-qualify you in as little as 5 minutes with no impact to your credit score.An equal housing lender. NMLS #10287.
Sell for more on Zillow
Get a free Zillow Showcase℠ listing and you could sell for .
$949,400
2% more+ $18,988
With Zillow Showcase(estimated)
$968,388

