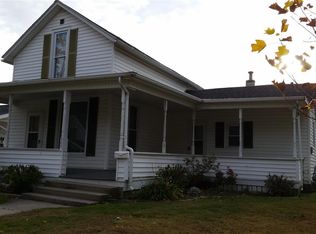CHARM AND CHARACTER FILL EVERY ROOM! This awesome older home welcomes you right in at the first glance with a wonderful front porch and well manicured landscaping. Features include refinished wood floors in most rooms, nearly all newer replacement windows, a super cute sunroom/office/den/ or playroom upstairs, an updated full bath, a nice farm house style kitchen with amazing built-ins and a walk-in pantry! This home also has a very nice unfinished basement with abundant storage and off street parking. All information deemed reliable but not guaranteed.
This property is off market, which means it's not currently listed for sale or rent on Zillow. This may be different from what's available on other websites or public sources.
