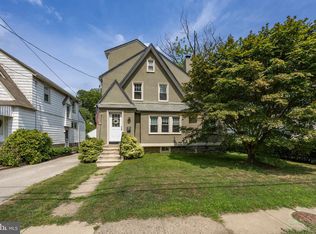Sold for $520,000 on 07/25/25
$520,000
715 Naylors Run Rd, Havertown, PA 19083
3beds
1,509sqft
Single Family Residence
Built in 1930
7,841 Square Feet Lot
$532,800 Zestimate®
$345/sqft
$2,652 Estimated rent
Home value
$532,800
$480,000 - $591,000
$2,652/mo
Zestimate® history
Loading...
Owner options
Explore your selling options
What's special
Welcome to move-in ready 715 Naylors Run Road! This house boasts many updates throughout, while maintaining its original charm. The front entryway has custom cabinetry perfect for mudroom-like storage, and the house has hardwood floors throughout. The large living room has a stone fireplace with gas insert and bay window. Off the living room is a large covered deck great for relaxing and entertaining and provides access to a large, fully fenced-in yard. The dining room has custom built-in bench seating and lots of natural light and is open to an updated kitchen with granite countertops, stainless steel appliances, breakfast bar, and plenty of cabinet space. Upstairs you will find three bedrooms all with hardwood floors, and a full bathroom with rain shower, double vanity, and tile flooring. On the third floor you’ll find a large fully finished attic, perfect for a fourth bedroom, playroom, or craft room. The partially finished basement has a utility sink and laundry area, lots of storage, and recently-installed french drains. Two ecobee-controlled HVAC systems make it easy to set climate throughout the home. In the backyard there is an oversized air-conditioned shed, perfect for a workshop. The detached one-car garage is great for storage. Conveniently located, within walking distance to restaurants, schools, parks, and the recently expanded Penssey Trail. Come see all this home has to offer today!
Zillow last checked: 8 hours ago
Listing updated: July 28, 2025 at 04:26am
Listed by:
Rose Huddell 484-238-0585,
RE/MAX Hometown Realtors
Bought with:
Maddie Caplan, RS365713
Keller Williams Realty Devon-Wayne
Source: Bright MLS,MLS#: PADE2090692
Facts & features
Interior
Bedrooms & bathrooms
- Bedrooms: 3
- Bathrooms: 1
- Full bathrooms: 1
Basement
- Area: 0
Heating
- Forced Air, Natural Gas
Cooling
- Central Air, Electric
Appliances
- Included: Gas Water Heater, Tankless Water Heater
Features
- Basement: Full
- Number of fireplaces: 1
Interior area
- Total structure area: 1,509
- Total interior livable area: 1,509 sqft
- Finished area above ground: 1,509
- Finished area below ground: 0
Property
Parking
- Total spaces: 1
- Parking features: Covered, Driveway, Detached
- Garage spaces: 1
- Has uncovered spaces: Yes
Accessibility
- Accessibility features: None
Features
- Levels: Two and One Half
- Stories: 2
- Pool features: None
Lot
- Size: 7,841 sqft
- Dimensions: 60.00 x 125.00
Details
- Additional structures: Above Grade, Below Grade
- Parcel number: 22010134700
- Zoning: RESIDENTIAL
- Special conditions: Standard
Construction
Type & style
- Home type: SingleFamily
- Architectural style: Traditional
- Property subtype: Single Family Residence
Materials
- Frame, Masonry
- Foundation: Stone
Condition
- New construction: No
- Year built: 1930
Utilities & green energy
- Sewer: Public Sewer
- Water: Public
Community & neighborhood
Location
- Region: Havertown
- Subdivision: None Available
- Municipality: HAVERFORD TWP
Other
Other facts
- Listing agreement: Exclusive Right To Sell
- Ownership: Fee Simple
Price history
| Date | Event | Price |
|---|---|---|
| 7/25/2025 | Sold | $520,000+9.5%$345/sqft |
Source: | ||
| 5/24/2025 | Pending sale | $475,000$315/sqft |
Source: | ||
| 5/16/2025 | Listed for sale | $475,000+16.7%$315/sqft |
Source: | ||
| 9/7/2023 | Sold | $407,000+2%$270/sqft |
Source: | ||
| 7/24/2023 | Pending sale | $399,000$264/sqft |
Source: | ||
Public tax history
| Year | Property taxes | Tax assessment |
|---|---|---|
| 2025 | $7,393 +6.2% | $270,680 |
| 2024 | $6,960 +2.9% | $270,680 |
| 2023 | $6,762 +2.4% | $270,680 |
Find assessor info on the county website
Neighborhood: 19083
Nearby schools
GreatSchools rating
- 7/10Manoa El SchoolGrades: K-5Distance: 0.8 mi
- 9/10Haverford Middle SchoolGrades: 6-8Distance: 0.7 mi
- 10/10Haverford Senior High SchoolGrades: 9-12Distance: 0.8 mi
Schools provided by the listing agent
- District: Haverford Township
Source: Bright MLS. This data may not be complete. We recommend contacting the local school district to confirm school assignments for this home.

Get pre-qualified for a loan
At Zillow Home Loans, we can pre-qualify you in as little as 5 minutes with no impact to your credit score.An equal housing lender. NMLS #10287.
Sell for more on Zillow
Get a free Zillow Showcase℠ listing and you could sell for .
$532,800
2% more+ $10,656
With Zillow Showcase(estimated)
$543,456