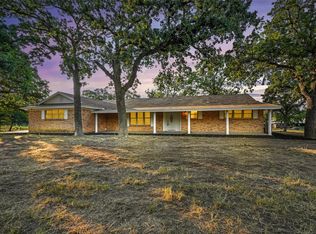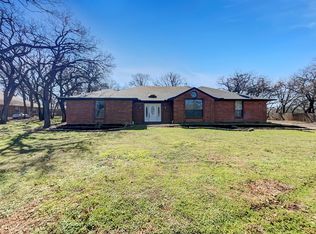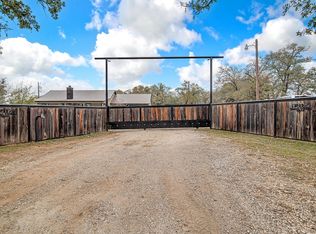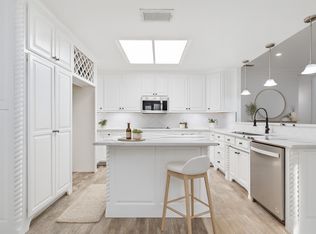Welcome to 715 Pheasant Run in Burleson — a stunning, completely updated 4-bedroom, 2-bath home with an office or optional second dining room, perfectly situated on nearly an acre of land.
Every inch of this home has been thoughtfully renovated for modern living. Step inside to find fresh interior and exterior paint, brand-new flooring throughout, updated fixtures, and energy-efficient windows that fill the home with natural light. The kitchen features all new appliances — including a microwave with a built-in air fryer — along with updated cabinetry, countertops, and finishes, offering a stylish and functional space to gather and cook. Both bathrooms have been tastefully upgraded with contemporary touches and quality materials.
The flexible floor plan includes a bonus space that can serve as a dedicated home office, formal dining room, or playroom — the choice is yours. A new roof adds peace of mind, and the expansive lot offers endless possibilities: build a shop, start a garden, or enjoy wide-open space for entertaining and play.
Tucked away in a peaceful setting yet just minutes from city conveniences, this like-new home offers the best of both worlds. Come experience the comfort, space, and beauty of 715 Pheasant Run — schedule your showing today!
For sale
Price cut: $5K (12/11)
$439,999
715 Pheasant Run, Burleson, TX 76028
4beds
1,960sqft
Est.:
Single Family Residence
Built in 1984
0.75 Acres Lot
$435,200 Zestimate®
$224/sqft
$-- HOA
What's special
Updated fixturesDedicated home officeNew appliancesBrand-new flooringFormal dining roomUpdated cabinetryFlexible floor plan
- 201 days |
- 1,076 |
- 79 |
Zillow last checked: 8 hours ago
Listing updated: December 11, 2025 at 07:28am
Listed by:
Nicole Shipman 0707901 817-888-8849,
The Property Shop 817-888-8849
Source: NTREIS,MLS#: 20959900
Tour with a local agent
Facts & features
Interior
Bedrooms & bathrooms
- Bedrooms: 4
- Bathrooms: 2
- Full bathrooms: 2
Primary bedroom
- Level: First
- Dimensions: 16 x 15
Bedroom
- Features: Walk-In Closet(s)
- Level: First
- Dimensions: 14 x 10
Bedroom
- Features: Walk-In Closet(s)
- Level: First
- Dimensions: 10 x 10
Bedroom
- Features: Walk-In Closet(s)
- Level: First
- Dimensions: 10 x 10
Primary bathroom
- Features: Built-in Features, Dual Sinks, En Suite Bathroom, Granite Counters, Separate Shower
- Level: First
- Dimensions: 14 x 17
Breakfast room nook
- Level: First
- Dimensions: 10 x 10
Dining room
- Level: First
- Dimensions: 10 x 10
Other
- Level: First
- Dimensions: 12 x 10
Kitchen
- Features: Eat-in Kitchen, Stone Counters
- Level: First
- Dimensions: 10 x 10
Laundry
- Level: First
- Dimensions: 5 x 6
Living room
- Features: Fireplace
- Level: First
- Dimensions: 15 x 24
Heating
- Central, Electric
Cooling
- Central Air, Electric
Appliances
- Included: Dishwasher, Electric Cooktop, Electric Oven, Disposal, Microwave
- Laundry: Laundry in Utility Room
Features
- Built-in Features, Dry Bar, Decorative/Designer Lighting Fixtures, Eat-in Kitchen, High Speed Internet, Open Floorplan, Walk-In Closet(s)
- Flooring: Tile, Vinyl
- Has basement: No
- Number of fireplaces: 1
- Fireplace features: Wood Burning
Interior area
- Total interior livable area: 1,960 sqft
Video & virtual tour
Property
Parking
- Total spaces: 2
- Parking features: Driveway, Garage, Garage Door Opener, Garage Faces Side, On Street
- Attached garage spaces: 2
- Has uncovered spaces: Yes
Features
- Levels: One
- Stories: 1
- Pool features: None
- Fencing: Chain Link
Lot
- Size: 0.75 Acres
- Features: Corner Lot, Many Trees
Details
- Parcel number: 126254700240
Construction
Type & style
- Home type: SingleFamily
- Architectural style: Detached
- Property subtype: Single Family Residence
- Attached to another structure: Yes
Materials
- Foundation: Slab
- Roof: Composition
Condition
- Year built: 1984
Utilities & green energy
- Sewer: Septic Tank
- Water: Community/Coop
- Utilities for property: Electricity Available, Septic Available, Water Available
Community & HOA
Community
- Security: Smoke Detector(s)
- Subdivision: Brushy Creek
HOA
- Has HOA: No
Location
- Region: Burleson
Financial & listing details
- Price per square foot: $224/sqft
- Tax assessed value: $259,709
- Annual tax amount: $4,394
- Date on market: 6/6/2025
- Cumulative days on market: 202 days
- Listing terms: Cash,Conventional,FHA,VA Loan
- Electric utility on property: Yes
Estimated market value
$435,200
$413,000 - $457,000
$2,168/mo
Price history
Price history
| Date | Event | Price |
|---|---|---|
| 12/11/2025 | Price change | $439,999-1.1%$224/sqft |
Source: NTREIS #20959900 Report a problem | ||
| 10/13/2025 | Price change | $444,999-0.9%$227/sqft |
Source: NTREIS #20959900 Report a problem | ||
| 9/22/2025 | Price change | $448,999-0.2%$229/sqft |
Source: NTREIS #20959900 Report a problem | ||
| 7/10/2025 | Price change | $449,999-3.2%$230/sqft |
Source: NTREIS #20959900 Report a problem | ||
| 6/6/2025 | Listed for sale | $465,000+60.4%$237/sqft |
Source: NTREIS #20959900 Report a problem | ||
Public tax history
Public tax history
| Year | Property taxes | Tax assessment |
|---|---|---|
| 2024 | $4,394 -0.3% | $259,709 |
| 2023 | $4,406 +20.4% | $259,709 +36.1% |
| 2022 | $3,658 -2.9% | $190,755 |
Find assessor info on the county website
BuyAbility℠ payment
Est. payment
$2,719/mo
Principal & interest
$2132
Property taxes
$433
Home insurance
$154
Climate risks
Neighborhood: 76028
Nearby schools
GreatSchools rating
- 8/10William Stribling Elementary SchoolGrades: PK-5Distance: 1.8 mi
- 5/10Nick Kerr Middle SchoolGrades: 6-8Distance: 1.6 mi
- 6/10Burleson Centennial High SchoolGrades: 8-12Distance: 2.8 mi
Schools provided by the listing agent
- Elementary: Stribling
- Middle: Kerr
- High: Burleson Centennial
- District: Burleson ISD
Source: NTREIS. This data may not be complete. We recommend contacting the local school district to confirm school assignments for this home.
- Loading
- Loading



