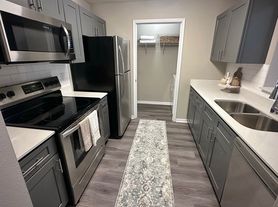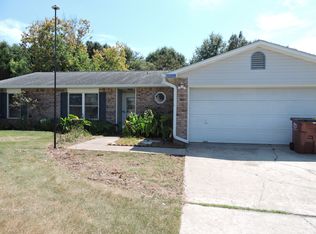WELCOME to 715 Presscott- ideally situated at one of the closest access points to Hwy 85 heading south (Ferdon Blvd, Live Oak Church Rd). Thoughtfully designed floor plan w formal dining, breakfast area/sunroom, office area. Laminate throughout most of the main area. Pets will be considered with approval and non-refundable pet fee
Pets must be approved and there is a non-refundable pet fee. Lease is for 12 months
House for rent
$1,850/mo
715 Presscott St, Crestview, FL 32536
3beds
2,100sqft
Price may not include required fees and charges.
Single family residence
Available now
Small dogs OK
Central air
Hookups laundry
Attached garage parking
-- Heating
What's special
- 44 days
- on Zillow |
- -- |
- -- |
Travel times
Looking to buy when your lease ends?
Consider a first-time homebuyer savings account designed to grow your down payment with up to a 6% match & 3.83% APY.
Facts & features
Interior
Bedrooms & bathrooms
- Bedrooms: 3
- Bathrooms: 3
- Full bathrooms: 2
- 1/2 bathrooms: 1
Cooling
- Central Air
Appliances
- Included: Dishwasher, Oven, Refrigerator, WD Hookup
- Laundry: Hookups
Features
- WD Hookup
- Flooring: Carpet, Hardwood
Interior area
- Total interior livable area: 2,100 sqft
Property
Parking
- Parking features: Attached
- Has attached garage: Yes
- Details: Contact manager
Details
- Parcel number: 062N231150000D0100
Construction
Type & style
- Home type: SingleFamily
- Property subtype: Single Family Residence
Community & HOA
Location
- Region: Crestview
Financial & listing details
- Lease term: 1 Year
Price history
| Date | Event | Price |
|---|---|---|
| 9/23/2025 | Price change | $1,850-5.1%$1/sqft |
Source: Zillow Rentals | ||
| 9/3/2025 | Listing removed | $309,900$148/sqft |
Source: | ||
| 8/21/2025 | Listed for rent | $1,950-4.9%$1/sqft |
Source: Zillow Rentals | ||
| 7/2/2025 | Price change | $309,900-4.6%$148/sqft |
Source: | ||
| 6/23/2025 | Listed for sale | $324,900+87.3%$155/sqft |
Source: | ||

