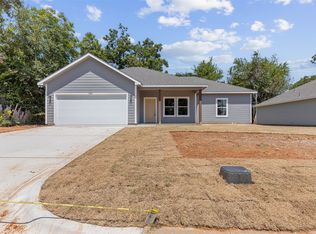Sold on 06/13/25
Price Unknown
715 Robbins St, Cleburne, TX 76031
3beds
1,351sqft
Single Family Residence
Built in 2024
6,708.24 Square Feet Lot
$-- Zestimate®
$--/sqft
$1,807 Estimated rent
Home value
Not available
Estimated sales range
Not available
$1,807/mo
Zestimate® history
Loading...
Owner options
Explore your selling options
What's special
This great new construction on a dead end street is quiet area and is just about complete and ready for you! This fabulous floor plan will not disappoint you. It is an open concept living and kitchen area that makes it easy for entertaining. Laminate flooring through out most area, carpet in the bedrooms.
split bedroom plan with nice closets in all rooms. Master has great ensuite bath. Kitchen offers cabinets in abundance, stainless steel appliances, granite counter tops and much more. This home comes complete with finished out garage and garage door openers.
Zillow last checked: 8 hours ago
Listing updated: June 15, 2025 at 02:23pm
Listed by:
DeAnna King (817)517-4732,
Coldwell Banker Apex, REALTORS Cleburne 817-641-9873,
Hannah King 789953 817-933-1910,
Coldwell Banker Apex, REALTORS Cleburne
Bought with:
Jeramey Whitehouse
Julie Siddons REALTORS, LLC
Source: NTREIS,MLS#: 20681143
Facts & features
Interior
Bedrooms & bathrooms
- Bedrooms: 3
- Bathrooms: 2
- Full bathrooms: 2
Primary bedroom
- Features: Ceiling Fan(s), Dual Sinks, En Suite Bathroom, Walk-In Closet(s)
- Level: First
- Dimensions: 14 x 12
Bedroom
- Features: Ceiling Fan(s), Split Bedrooms
- Level: First
- Dimensions: 11 x 10
Bedroom
- Features: Ceiling Fan(s), Split Bedrooms
- Level: First
- Dimensions: 12 x 10
Primary bathroom
- Features: Built-in Features, Dual Sinks, En Suite Bathroom, Granite Counters
- Level: First
- Dimensions: 12 x 6
Breakfast room nook
- Level: First
- Dimensions: 12 x 11
Other
- Features: Built-in Features, Granite Counters
- Level: First
- Dimensions: 8 x 5
Kitchen
- Features: Built-in Features, Eat-in Kitchen, Granite Counters, Kitchen Island, Pantry
- Level: First
- Dimensions: 11 x 10
Living room
- Level: First
- Dimensions: 15 x 13
Utility room
- Level: First
- Dimensions: 6 x 5
Heating
- Central, Electric
Cooling
- Central Air, Ceiling Fan(s), Electric
Appliances
- Included: Dishwasher, Electric Range, Electric Water Heater, Disposal, Microwave
- Laundry: Washer Hookup, Electric Dryer Hookup, Laundry in Utility Room
Features
- Granite Counters, High Speed Internet, Kitchen Island, Open Floorplan, Walk-In Closet(s)
- Flooring: Carpet, Laminate
- Windows: Window Coverings
- Has basement: No
- Has fireplace: No
Interior area
- Total interior livable area: 1,351 sqft
Property
Parking
- Total spaces: 2
- Parking features: Door-Single, Garage Faces Front
- Attached garage spaces: 2
Features
- Levels: One
- Stories: 1
- Patio & porch: Rear Porch, Front Porch
- Pool features: None
- Fencing: None
Lot
- Size: 6,708 sqft
Details
- Parcel number: 126392401020
Construction
Type & style
- Home type: SingleFamily
- Architectural style: Traditional,Detached
- Property subtype: Single Family Residence
- Attached to another structure: Yes
Materials
- Foundation: Slab
- Roof: Composition
Condition
- Year built: 2024
Utilities & green energy
- Sewer: Public Sewer
- Water: Public
- Utilities for property: Electricity Available, Sewer Available, Water Available
Community & neighborhood
Location
- Region: Cleburne
- Subdivision: Original Cleburn
Other
Other facts
- Listing terms: Cash,Conventional,FHA,VA Loan
Price history
| Date | Event | Price |
|---|---|---|
| 6/18/2025 | Listing removed | $239,900$178/sqft |
Source: | ||
| 6/15/2025 | Listed for sale | $239,900$178/sqft |
Source: | ||
| 6/13/2025 | Sold | -- |
Source: NTREIS #20681143 | ||
| 5/17/2025 | Pending sale | $239,900$178/sqft |
Source: | ||
| 5/17/2025 | Contingent | $239,900$178/sqft |
Source: NTREIS #20681143 | ||
Public tax history
| Year | Property taxes | Tax assessment |
|---|---|---|
| 2022 | $588 -4.1% | $23,500 |
| 2021 | $613 +121.3% | $23,500 +135% |
| 2020 | $277 | $10,000 |
Find assessor info on the county website
Neighborhood: 76031
Nearby schools
GreatSchools rating
- 5/10Santa Fe Elementary SchoolGrades: PK-5Distance: 0.9 mi
- 4/10Ad Wheat Middle SchoolGrades: 6-8Distance: 2.6 mi
- 5/10Cleburne High SchoolGrades: 9-12Distance: 3 mi
Schools provided by the listing agent
- Elementary: Santa Fe
- Middle: Ad Wheat
- High: Cleburne
- District: Cleburne ISD
Source: NTREIS. This data may not be complete. We recommend contacting the local school district to confirm school assignments for this home.
