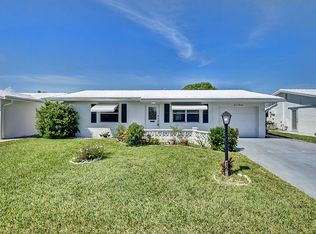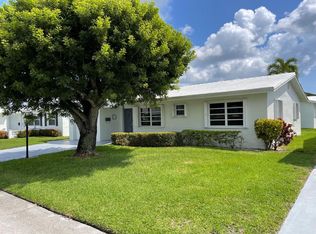Sold for $270,000 on 06/17/25
$270,000
715 SW 18th Court, Boynton Beach, FL 33426
2beds
1,428sqft
Single Family Residence
Built in 1973
4,950 Square Feet Lot
$266,400 Zestimate®
$189/sqft
$2,555 Estimated rent
Home value
$266,400
$240,000 - $298,000
$2,555/mo
Zestimate® history
Loading...
Owner options
Explore your selling options
What's special
Lovely Edgewood Model 2Br/2Ba with full Florida room which is separated into Dining area and Den/office. Front porch faces east for those Gulfstream Breezes plus has an insulated roof. Windows all replaced with hurricane shutters. Kitchen renovated with updated appliances and newer cabinetry. Extra cabinetry including pantry. Kitchen appliances all replaced. Tiled backsplash and recessed lighting. A/C replaced 2019, Electrical panel replaced. Neutral tile thru out. Crown molding. Freshly painted and interior doors have been replaced with new hardware. Master bathroom has been all renovated. with glass enclosed shower. Some windows are Hurricane Impact. Located on a quiet street within walking distance of R2 and R3 Clubhouses and Pools. Paid up recreation lease in full. FREE Golf.
Zillow last checked: 8 hours ago
Listing updated: June 17, 2025 at 11:37pm
Listed by:
Kathleen Clarke 561-704-4069,
RE/MAX Direct
Bought with:
Cecilia M Martin
EXP Realty LLC
Source: BeachesMLS,MLS#: RX-11080964 Originating MLS: Beaches MLS
Originating MLS: Beaches MLS
Facts & features
Interior
Bedrooms & bathrooms
- Bedrooms: 2
- Bathrooms: 2
- Full bathrooms: 2
Primary bedroom
- Level: M
- Area: 168 Square Feet
- Dimensions: 14 x 12
Bedroom 2
- Level: M
- Area: 154 Square Feet
- Dimensions: 14 x 11
Florida room
- Level: M
- Area: 300 Square Feet
- Dimensions: 30 x 10
Kitchen
- Level: M
- Area: 135 Square Feet
- Dimensions: 15 x 9
Living room
- Level: M
- Area: 345 Square Feet
- Dimensions: 23 x 15
Porch
- Level: M
- Area: 144 Square Feet
- Dimensions: 16 x 9
Heating
- Central, Electric
Cooling
- Ceiling Fan(s), Central Air, Reverse Cycle
Appliances
- Included: Dishwasher, Disposal, Dryer, Ice Maker, Microwave, Electric Range, Refrigerator, Washer, Electric Water Heater
- Laundry: Sink, In Garage, Washer/Dryer Hookup
Features
- Entry Lvl Lvng Area, Walk-In Closet(s)
- Flooring: Tile
- Windows: Impact Glass, Plantation Shutters, Single Hung Metal, Shutters, Accordion Shutters (Complete), Storm Shutters, Impact Glass (Partial)
- Attic: Pull Down Stairs
Interior area
- Total structure area: 1,740
- Total interior livable area: 1,428 sqft
Property
Parking
- Total spaces: 1
- Parking features: Drive - Decorative, Driveway, Garage - Attached, Auto Garage Open
- Attached garage spaces: 1
- Has uncovered spaces: Yes
Features
- Stories: 1
- Patio & porch: Open Porch
- Exterior features: Auto Sprinkler
- Pool features: Community
- Has view: Yes
- View description: Garden
- Waterfront features: None
Lot
- Size: 4,950 sqft
- Dimensions: 55.0 ft x 90.0 ft
- Features: < 1/4 Acre, West of US-1
Details
- Additional structures: Util-Garage
- Parcel number: 08434529180520280
- Zoning: R-1-AA
Construction
Type & style
- Home type: SingleFamily
- Architectural style: Traditional
- Property subtype: Single Family Residence
Materials
- CBS
- Roof: Flat Tile,Other
Condition
- Resale
- New construction: No
- Year built: 1973
Details
- Builder model: Edgewood
Utilities & green energy
- Sewer: Public Sewer
- Utilities for property: Cable Connected, Electricity Connected
Community & neighborhood
Security
- Security features: Security Patrol
Community
- Community features: Billiards, Bocce Ball, Fitness Center, Game Room, Golf, Library, Manager on Site, Picnic Area, Putting Green, Sauna, Shuffleboard, Sidewalks, Workshop
Senior living
- Senior community: Yes
Location
- Region: Boynton Beach
- Subdivision: Leisureville
HOA & financial
HOA
- Has HOA: Yes
- HOA fee: $184 monthly
- Services included: Common Areas, Common R.E. Tax, Fidelity Bond, Golf, Insurance-Other, Maintenance Grounds, Legal/Accounting, Maintenance Structure, Manager, Recrtnal Facility, Reserve Funds, Security
Other fees
- Application fee: $250
Other
Other facts
- Listing terms: Cash
- Road surface type: Paved
Price history
| Date | Event | Price |
|---|---|---|
| 6/17/2025 | Sold | $270,000-8.5%$189/sqft |
Source: | ||
| 4/12/2025 | Listed for sale | $295,000+293.3%$207/sqft |
Source: | ||
| 2/26/1997 | Sold | $75,000$53/sqft |
Source: Public Record | ||
Public tax history
| Year | Property taxes | Tax assessment |
|---|---|---|
| 2024 | $1,486 +5.5% | $101,898 +3% |
| 2023 | $1,408 -3.4% | $98,930 +3% |
| 2022 | $1,457 +2.2% | $96,049 +3% |
Find assessor info on the county website
Neighborhood: Leisureville
Nearby schools
GreatSchools rating
- 2/10Galaxy Elementary SchoolGrades: PK-5Distance: 1.2 mi
- 3/10Congress Community Middle SchoolGrades: 6-8Distance: 0.6 mi
- 3/10Boynton Beach Community High SchoolGrades: PK,6-12Distance: 1.9 mi
Get a cash offer in 3 minutes
Find out how much your home could sell for in as little as 3 minutes with a no-obligation cash offer.
Estimated market value
$266,400
Get a cash offer in 3 minutes
Find out how much your home could sell for in as little as 3 minutes with a no-obligation cash offer.
Estimated market value
$266,400

