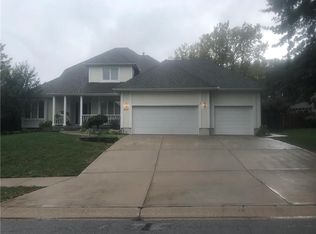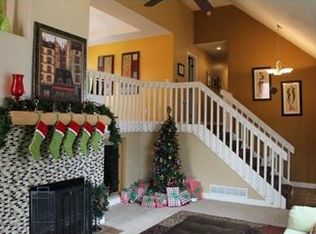Sold
Price Unknown
715 SW Charleston Ave, Lees Summit, MO 64081
3beds
1,430sqft
Single Family Residence
Built in 1975
10,110 Square Feet Lot
$320,100 Zestimate®
$--/sqft
$2,005 Estimated rent
Home value
$320,100
$288,000 - $355,000
$2,005/mo
Zestimate® history
Loading...
Owner options
Explore your selling options
What's special
Beautiful updates throughout this well maintained home situated on a large, fenced lot with greenspace on one side. Pride and maintenance shows through in this home featuring an updated kitchen and bathrooms, new basement carpet and paint, newer flooring, newer vinyl siding, a deck and walk-out patio, and so much more. Turn key ready! Located close to retail, schools, and major highways.
Zillow last checked: 8 hours ago
Listing updated: July 16, 2025 at 08:01am
Listing Provided by:
Wendy Eulinger 816-729-6967,
Platinum Realty LLC
Bought with:
Chris Ward, 2007026825
RE/MAX Heritage
Source: Heartland MLS as distributed by MLS GRID,MLS#: 2544300
Facts & features
Interior
Bedrooms & bathrooms
- Bedrooms: 3
- Bathrooms: 3
- Full bathrooms: 2
- 1/2 bathrooms: 1
Primary bedroom
- Features: Carpet, Ceiling Fan(s)
- Level: First
- Area: 154 Square Feet
- Dimensions: 11 x 14
Bedroom 2
- Features: Carpet, Ceiling Fan(s)
- Level: First
- Area: 110 Square Feet
- Dimensions: 10 x 11
Bedroom 3
- Features: Carpet
- Level: First
- Area: 121 Square Feet
- Dimensions: 11 x 11
Primary bathroom
- Features: Shower Only
- Level: First
Dining room
- Level: First
- Area: 88 Square Feet
- Dimensions: 8 x 11
Family room
- Features: Carpet
- Level: Basement
- Area: 336 Square Feet
- Dimensions: 21 x 16
Kitchen
- Features: Ceiling Fan(s), Granite Counters, Luxury Vinyl, Pantry
- Level: First
- Area: 100 Square Feet
- Dimensions: 10 x 10
Living room
- Features: Ceiling Fan(s), Luxury Vinyl
- Level: First
- Area: 165 Square Feet
- Dimensions: 11 x 15
Heating
- Forced Air
Cooling
- Electric
Appliances
- Included: Dishwasher, Microwave, Refrigerator, Built-In Oven
- Laundry: Laundry Room, Lower Level
Features
- Ceiling Fan(s), Pantry, Stained Cabinets
- Flooring: Carpet, Luxury Vinyl
- Doors: Storm Door(s)
- Windows: Thermal Windows
- Basement: Finished,Full,Walk-Out Access
- Number of fireplaces: 1
- Fireplace features: Family Room, Gas, Gas Starter, Wood Burning
Interior area
- Total structure area: 1,430
- Total interior livable area: 1,430 sqft
- Finished area above ground: 1,230
- Finished area below ground: 200
Property
Parking
- Total spaces: 2
- Parking features: Attached, Garage Faces Side
- Attached garage spaces: 2
Features
- Patio & porch: Deck, Patio
- Fencing: Privacy,Wood
Lot
- Size: 10,110 sqft
- Features: Adjoin Greenspace, City Lot, Level
Details
- Parcel number: 62610151700000000
Construction
Type & style
- Home type: SingleFamily
- Architectural style: Traditional
- Property subtype: Single Family Residence
Materials
- Board & Batten Siding, Stucco, Vinyl Siding
- Roof: Composition
Condition
- Year built: 1975
Utilities & green energy
- Sewer: Public Sewer
- Water: Public
Community & neighborhood
Location
- Region: Lees Summit
- Subdivision: White Ridge Farms
Other
Other facts
- Listing terms: Cash,Conventional,FHA,VA Loan
- Ownership: Private
Price history
| Date | Event | Price |
|---|---|---|
| 7/15/2025 | Sold | -- |
Source: | ||
| 6/12/2025 | Pending sale | $325,000$227/sqft |
Source: | ||
| 6/9/2025 | Listed for sale | $325,000$227/sqft |
Source: | ||
| 6/7/2025 | Pending sale | $325,000$227/sqft |
Source: | ||
| 6/5/2025 | Listed for sale | $325,000+75.7%$227/sqft |
Source: | ||
Public tax history
| Year | Property taxes | Tax assessment |
|---|---|---|
| 2024 | $3,279 +0.7% | $45,410 |
| 2023 | $3,255 +68.4% | $45,410 +89.7% |
| 2022 | $1,933 -2% | $23,940 |
Find assessor info on the county website
Neighborhood: 64081
Nearby schools
GreatSchools rating
- 6/10Pleasant Lea Elementary SchoolGrades: K-5Distance: 0.7 mi
- 7/10Pleasant Lea Middle SchoolGrades: 6-8Distance: 0.8 mi
- 8/10Lee's Summit Senior High SchoolGrades: 9-12Distance: 1.8 mi
Schools provided by the listing agent
- Elementary: Pleasant Lea
- Middle: Pleasant Lea
- High: Lee's Summit
Source: Heartland MLS as distributed by MLS GRID. This data may not be complete. We recommend contacting the local school district to confirm school assignments for this home.
Get a cash offer in 3 minutes
Find out how much your home could sell for in as little as 3 minutes with a no-obligation cash offer.
Estimated market value
$320,100
Get a cash offer in 3 minutes
Find out how much your home could sell for in as little as 3 minutes with a no-obligation cash offer.
Estimated market value
$320,100

