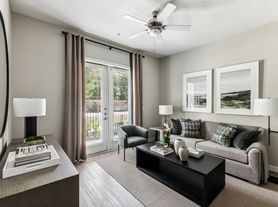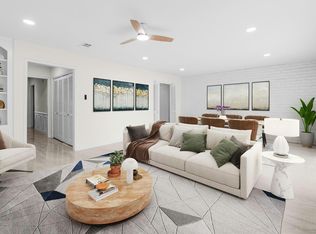Available for immediate occupancy. One year or long-term lease available. Meticulously maintained large Memorial home on quiet cul-de-sac street in the heart of the Energy Corridor. Fresh paint, new Pex plumbing, new roof and sprinkler system. Open floor plan with lots of light and soaring ceilings. Formal living and dining with additional brick fireplace nook area. Large kitchen with island bar and granite countertops. Built-in bookshelves in den off kitchen. Plantation shutters. Large primary bedroom on first floor with dual closets, double sinks with granite and separate tub/shower. Large game room and 3 bedrooms upstairs. Large covered screened in porch with fenced rear yard. Washer, dryer and refrigerator included. Must have good credit. Non-smokers. Pets on case-by-case basis.
Copyright notice - Data provided by HAR.com 2022 - All information provided should be independently verified.
House for rent
$3,100/mo
715 Trademark Pl, Houston, TX 77079
4beds
3,058sqft
Price may not include required fees and charges.
Singlefamily
Available now
-- Pets
Electric, ceiling fan
Electric dryer hookup laundry
2 Attached garage spaces parking
Natural gas, fireplace
What's special
Brick fireplace nook areaLots of lightOpen floor planFenced rear yardFormal living and diningBuilt-in bookshelvesGranite countertops
- 5 days |
- -- |
- -- |
Travel times
Looking to buy when your lease ends?
Get a special Zillow offer on an account designed to grow your down payment. Save faster with up to a 6% match & an industry leading APY.
Offer exclusive to Foyer+; Terms apply. Details on landing page.
Facts & features
Interior
Bedrooms & bathrooms
- Bedrooms: 4
- Bathrooms: 3
- Full bathrooms: 2
- 1/2 bathrooms: 1
Heating
- Natural Gas, Fireplace
Cooling
- Electric, Ceiling Fan
Appliances
- Included: Dishwasher, Disposal, Dryer, Microwave, Oven, Range, Refrigerator, Washer
- Laundry: Electric Dryer Hookup, In Unit, Washer Hookup
Features
- 3 Bedrooms Up, Ceiling Fan(s), High Ceilings, Primary Bed - 1st Floor, Vaulted Ceiling
- Flooring: Carpet, Laminate, Tile
- Has fireplace: Yes
Interior area
- Total interior livable area: 3,058 sqft
Property
Parking
- Total spaces: 2
- Parking features: Attached, Covered
- Has attached garage: Yes
- Details: Contact manager
Features
- Stories: 2
- Exterior features: 3 Bedrooms Up, Architecture Style: Traditional, Attached, Electric Dryer Hookup, Flooring: Laminate, Formal Dining, Full Size, Garage Door Opener, Heating: Gas, High Ceilings, Lot Features: Subdivided, Primary Bed - 1st Floor, Screened, Sprinkler System, Subdivided, Vaulted Ceiling, Washer Hookup, Window Coverings, Wood Burning
Details
- Parcel number: 1108730000015
Construction
Type & style
- Home type: SingleFamily
- Property subtype: SingleFamily
Condition
- Year built: 1977
Community & HOA
Location
- Region: Houston
Financial & listing details
- Lease term: Long Term,12 Months
Price history
| Date | Event | Price |
|---|---|---|
| 10/11/2025 | Listed for rent | $3,100-4.6%$1/sqft |
Source: | ||
| 8/20/2025 | Listing removed | $3,250$1/sqft |
Source: | ||
| 7/18/2025 | Listed for rent | $3,250+8.3%$1/sqft |
Source: | ||
| 6/7/2024 | Listing removed | -- |
Source: | ||
| 5/24/2024 | Listed for rent | $3,000+0.3%$1/sqft |
Source: | ||

