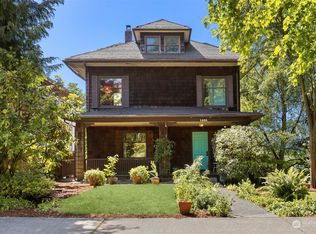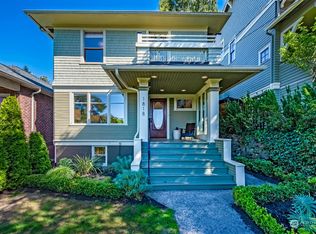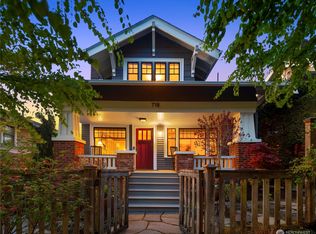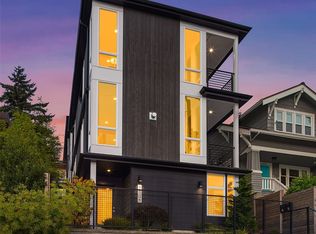Sold
Listed by:
Chris Tanaka,
Sound Real Estate Services LLC,
Chris Tanaka,
Sound Real Estate Services LLC
Bought with: Real Property Associates
$1,099,000
715 W Howe Street, Seattle, WA 98119
6beds
2,440sqft
Single Family Residence
Built in 1909
3,310.56 Square Feet Lot
$1,092,000 Zestimate®
$450/sqft
$6,779 Estimated rent
Home value
$1,092,000
$1.00M - $1.18M
$6,779/mo
Zestimate® history
Loading...
Owner options
Explore your selling options
What's special
Major Price Adjustment! Now offered at $1,099,000 — a rare opportunity to restore a classic 1909 Queen Anne Craftsman. This 5-bedroom, 2-bath home features original hardwood floors, box beam ceilings, and vintage millwork across 2,640+ sq ft. The finished daylight basement includes a separate entry, full kitchen, and laundry—ideal for multigenerational living or income potential. Zoned NR3 with no HOA and rear alley-access off-street parking. Bring your vision and explore the upside. Walkable to Coe Elementary, Queen Anne Ave, parks, cafés, and transit. Offers reviewed upon receipt.
Zillow last checked: 8 hours ago
Listing updated: September 01, 2025 at 04:01am
Listed by:
Chris Tanaka,
Sound Real Estate Services LLC,
Chris Tanaka,
Sound Real Estate Services LLC
Bought with:
Paul Jackson, 115474
Real Property Associates
Source: NWMLS,MLS#: 2401464
Facts & features
Interior
Bedrooms & bathrooms
- Bedrooms: 6
- Bathrooms: 3
- Full bathrooms: 2
- Main level bedrooms: 1
Bedroom
- Level: Main
Bedroom
- Level: Lower
Bathroom full
- Level: Lower
Bonus room
- Level: Main
Dining room
- Level: Main
Entry hall
- Level: Main
Kitchen with eating space
- Level: Main
Living room
- Level: Main
Utility room
- Level: Main
Heating
- Fireplace, Radiant, Electric, Natural Gas
Cooling
- Other – See Remarks
Appliances
- Included: Dishwasher(s), Dryer(s), Refrigerator(s), Stove(s)/Range(s)
Features
- Flooring: Hardwood, Laminate, Carpet
- Basement: Bath/Stubbed
- Number of fireplaces: 1
- Fireplace features: Wood Burning, Main Level: 1, Fireplace
Interior area
- Total structure area: 2,440
- Total interior livable area: 2,440 sqft
Property
Parking
- Total spaces: 1
- Parking features: Detached Garage, Off Street
- Garage spaces: 1
Features
- Levels: Multi/Split
- Entry location: Main
- Patio & porch: Second Kitchen, Fireplace
- Has view: Yes
- View description: Partial, Sound
- Has water view: Yes
- Water view: Sound
Lot
- Size: 3,310 sqft
- Dimensions: 40' x 81'
- Features: Corner Lot, Sidewalk
Details
- Additional structures: ADU Beds: 1, ADU Baths: 1
- Parcel number: 186060 0340
- Special conditions: Standard
Construction
Type & style
- Home type: SingleFamily
- Architectural style: Craftsman
- Property subtype: Single Family Residence
Materials
- See Remarks
- Foundation: See Remarks
- Roof: See Remarks
Condition
- Fair
- Year built: 1909
- Major remodel year: 1909
Utilities & green energy
- Electric: Company: Seattle City Light
- Sewer: Sewer Connected, Company: SPU
- Water: Public, Company: SPU
Community & neighborhood
Location
- Region: Seattle
- Subdivision: Queen Anne
HOA & financial
Other financial information
- Total actual rent: 43000
Other
Other facts
- Listing terms: Cash Out,Conventional
- Cumulative days on market: 17 days
Price history
| Date | Event | Price |
|---|---|---|
| 8/1/2025 | Sold | $1,099,000$450/sqft |
Source: | ||
| 7/6/2025 | Pending sale | $1,099,000$450/sqft |
Source: | ||
| 7/1/2025 | Listed for sale | $1,099,000$450/sqft |
Source: | ||
| 4/2/2020 | Listing removed | $3,400$1/sqft |
Source: Sound Property Management Report a problem | ||
| 3/17/2020 | Listed for rent | $3,400+3%$1/sqft |
Source: Sound Property Management Report a problem | ||
Public tax history
| Year | Property taxes | Tax assessment |
|---|---|---|
| 2024 | $11,545 +7.3% | $1,205,000 +6.8% |
| 2023 | $10,755 +3.2% | $1,128,000 -7.6% |
| 2022 | $10,425 +8.5% | $1,221,000 +18.2% |
Find assessor info on the county website
Neighborhood: West Queen Anne
Nearby schools
GreatSchools rating
- 9/10Coe Elementary SchoolGrades: K-5Distance: 0.4 mi
- 8/10McClure Middle SchoolGrades: 6-8Distance: 0.4 mi
- 8/10The Center SchoolGrades: 9-12Distance: 1.1 mi
Schools provided by the listing agent
- Elementary: Frantz Coe Elementary
- Middle: Mc Clure Mid
- High: Lincoln High
Source: NWMLS. This data may not be complete. We recommend contacting the local school district to confirm school assignments for this home.
Get a cash offer in 3 minutes
Find out how much your home could sell for in as little as 3 minutes with a no-obligation cash offer.
Estimated market value$1,092,000
Get a cash offer in 3 minutes
Find out how much your home could sell for in as little as 3 minutes with a no-obligation cash offer.
Estimated market value
$1,092,000



