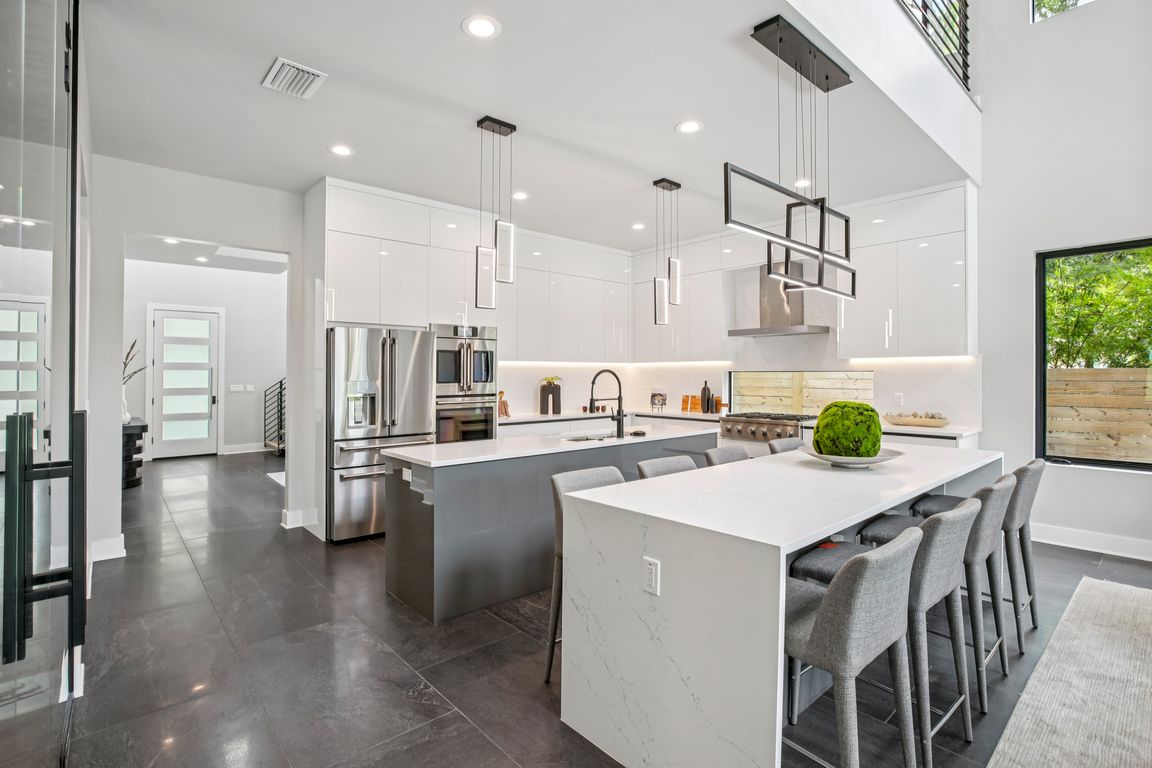
New constructionPrice cut: $100K (7/17)
$1,700,000
4beds
3,081sqft
715 W Peninsular St, Tampa, FL 33603
4beds
3,081sqft
Single family residence
Built in 2025
7,800 sqft
2 Attached garage spaces
$552 price/sqft
What's special
Gas fireplaceCovered lanaiVersatile loftOversized vertical windowsFloating staircaseQuartz countertopsOversized garage
Luxury living in the heart of Riverside Heights! This sleek, modern, new-construction masterpiece is move-in ready and thoughtfully designed with every upgrade imaginable. From the moment you step inside, you’re greeted by a spacious, open dining room bathed in natural light streaming through oversized, vertical windows. The gourmet kitchen is a ...
- 91 days
- on Zillow |
- 1,804 |
- 112 |
Source: Stellar MLS,MLS#: TB8385861 Originating MLS: Suncoast Tampa
Originating MLS: Suncoast Tampa
Travel times
Kitchen
Living Room
Primary Bedroom
Zillow last checked: 7 hours ago
Listing updated: August 10, 2025 at 12:09pm
Listing Provided by:
Jacqueline Schroeder 813-625-2504,
RE/MAX ALLIANCE GROUP 813-259-0000,
Lara Manrique 813-846-0914,
RE/MAX ALLIANCE GROUP
Source: Stellar MLS,MLS#: TB8385861 Originating MLS: Suncoast Tampa
Originating MLS: Suncoast Tampa

Facts & features
Interior
Bedrooms & bathrooms
- Bedrooms: 4
- Bathrooms: 3
- Full bathrooms: 2
- 1/2 bathrooms: 1
Rooms
- Room types: Dining Room, Utility Room, Loft
Primary bedroom
- Features: En Suite Bathroom, Multiple Shower Heads, Other, Rain Shower Head, Tub with Separate Shower Stall, Water Closet/Priv Toilet, Walk-In Closet(s)
- Level: Second
- Area: 266 Square Feet
- Dimensions: 19x14
Bedroom 2
- Features: Jack & Jill Bathroom, Walk-In Closet(s)
- Level: First
- Area: 210 Square Feet
- Dimensions: 14x15
Bedroom 3
- Features: Built-in Closet
- Level: First
- Area: 156 Square Feet
- Dimensions: 12x13
Bedroom 4
- Features: Built-in Closet
- Level: Second
- Area: 108 Square Feet
- Dimensions: 9x12
Dining room
- Level: First
- Area: 198 Square Feet
- Dimensions: 11x18
Kitchen
- Features: Kitchen Island, Stone Counters, Pantry
- Level: First
- Area: 216 Square Feet
- Dimensions: 12x18
Living room
- Level: First
- Area: 323 Square Feet
- Dimensions: 19x17
Loft
- Features: Wet Bar
- Level: Second
- Area: 266 Square Feet
- Dimensions: 19x14
Heating
- Central
Cooling
- Central Air
Appliances
- Included: Bar Fridge, Oven, Convection Oven, Cooktop, Dishwasher, Disposal, Gas Water Heater, Ice Maker, Range, Range Hood, Refrigerator, Tankless Water Heater
- Laundry: Electric Dryer Hookup, Inside, Laundry Room, Upper Level
Features
- Ceiling Fan(s), Eating Space In Kitchen, High Ceilings, Kitchen/Family Room Combo, Open Floorplan, PrimaryBedroom Upstairs, Solid Surface Counters, Split Bedroom, Thermostat, Walk-In Closet(s), Wet Bar
- Flooring: Ceramic Tile, Engineered Hardwood
- Doors: Sliding Doors
- Windows: Storm Window(s), Hurricane Shutters
- Has fireplace: Yes
- Fireplace features: Family Room, Gas
Interior area
- Total structure area: 4,311
- Total interior livable area: 3,081 sqft
Video & virtual tour
Property
Parking
- Total spaces: 2
- Parking features: Oversized
- Attached garage spaces: 2
Features
- Levels: Two
- Stories: 2
- Patio & porch: Covered, Rear Porch
- Exterior features: Balcony, Irrigation System, Lighting
- Has private pool: Yes
- Pool features: Gunite, In Ground, Lighting, Pool Alarm, Salt Water, Self Cleaning
- Has spa: Yes
- Spa features: In Ground
- Fencing: Fenced,Wood
Lot
- Size: 7,800 Square Feet
- Dimensions: 60 x 130
- Features: City Lot, Landscaped
Details
- Parcel number: A1129184HD00002800013.0
- Zoning: RS-60
- Special conditions: None
Construction
Type & style
- Home type: SingleFamily
- Architectural style: Contemporary
- Property subtype: Single Family Residence
Materials
- Block, Stucco, Wood Frame
- Foundation: Slab
- Roof: Shingle
Condition
- Completed
- New construction: Yes
- Year built: 2025
Details
- Builder name: NEO Homes
- Warranty included: Yes
Utilities & green energy
- Sewer: Public Sewer
- Water: Public
- Utilities for property: Electricity Connected, Natural Gas Connected
Community & HOA
Community
- Subdivision: BUFFALO HEIGHTS
HOA
- Has HOA: No
- Pet fee: $0 monthly
Location
- Region: Tampa
Financial & listing details
- Price per square foot: $552/sqft
- Tax assessed value: $187,200
- Annual tax amount: $2,852
- Date on market: 5/16/2025
- Listing terms: Cash,Conventional
- Ownership: Fee Simple
- Total actual rent: 0
- Electric utility on property: Yes
- Road surface type: Asphalt, Paved