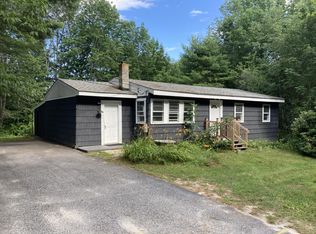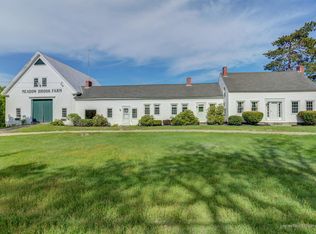Closed
$512,050
715 Webbs Mills Road, Raymond, ME 04071
3beds
2,237sqft
Single Family Residence
Built in 1967
2.5 Acres Lot
$516,200 Zestimate®
$229/sqft
$2,796 Estimated rent
Home value
$516,200
$475,000 - $563,000
$2,796/mo
Zestimate® history
Loading...
Owner options
Explore your selling options
What's special
Welcome to this beautifully maintained ranch style home nestled on 2.5 acres in Raymond, Maine. Set far back from the road, this property offers the perfect blend of tranquility and convenience with single-floor living, a spacious attached two-car garage, and thoughtful updates throughout.
Step inside to find a newly updated kitchen, perfect for hosting or quiet nights at home. The main level also features a bright and inviting living area, a primary suite, and easy access to the covered back porch, ideal for enjoying the well-landscaped backyard.
Downstairs, you'll find additional finished space in the basement, including a cozy second living room and a utility/storage area with plenty of flexibility for hobbies or home projects.
Located just minutes from Sebago Lake, Jordan Bay, and Tassel Top Park, you'll have access to some of Maine's best outdoor recreation, including swimming, boating, and hiking. The nearby Raymond Village Library, local dining spots, and easy access to Route 302 make this location both private and practical. This home offers the best of Maine living in a highly sought after location. See it today. OPEN HOUSE Sunday 8/10/2025 11:00 am - 1:00 pm.
Zillow last checked: 8 hours ago
Listing updated: September 12, 2025 at 01:05pm
Listed by:
EXP Realty
Bought with:
Allied Real Estate
Source: Maine Listings,MLS#: 1633631
Facts & features
Interior
Bedrooms & bathrooms
- Bedrooms: 3
- Bathrooms: 3
- Full bathrooms: 2
- 1/2 bathrooms: 1
Primary bedroom
- Level: First
Bedroom 2
- Level: First
Bedroom 3
- Level: First
Bonus room
- Level: Basement
Dining room
- Level: First
Family room
- Level: Basement
Kitchen
- Level: First
Living room
- Level: First
Mud room
- Level: First
Office
- Level: First
Heating
- Direct Vent Furnace, Forced Air
Cooling
- None
Appliances
- Included: Dishwasher, Dryer, Gas Range, Refrigerator, Washer
Features
- 1st Floor Bedroom, 1st Floor Primary Bedroom w/Bath, Bathtub, In-Law Floorplan, One-Floor Living, Primary Bedroom w/Bath
- Flooring: Carpet, Vinyl
- Basement: Doghouse,Interior Entry,Finished,Full
- Number of fireplaces: 2
Interior area
- Total structure area: 2,237
- Total interior livable area: 2,237 sqft
- Finished area above ground: 1,657
- Finished area below ground: 580
Property
Parking
- Total spaces: 2
- Parking features: Gravel, 1 - 4 Spaces, Garage Door Opener, Carport, Storage
- Attached garage spaces: 2
- Has carport: Yes
Features
- Patio & porch: Deck, Porch
- Has view: Yes
- View description: Mountain(s), Scenic, Trees/Woods
Lot
- Size: 2.50 Acres
- Features: Near Turnpike/Interstate, Rural, Agricultural, Farm, Level, Open Lot, Pasture, Landscaped
Details
- Parcel number: RYMDM012L044SA00
- Zoning: Rural
- Other equipment: Internet Access Available
Construction
Type & style
- Home type: SingleFamily
- Architectural style: Ranch
- Property subtype: Single Family Residence
Materials
- Wood Frame, Vinyl Siding
- Roof: Metal
Condition
- Year built: 1967
Utilities & green energy
- Electric: Circuit Breakers
- Sewer: Private Sewer
- Water: Private, Well
Green energy
- Water conservation: Whole House Fan
Community & neighborhood
Security
- Security features: Water Radon Mitigation System
Location
- Region: Raymond
Other
Other facts
- Road surface type: Paved
Price history
| Date | Event | Price |
|---|---|---|
| 9/12/2025 | Sold | $512,050+3.4%$229/sqft |
Source: | ||
| 9/12/2025 | Pending sale | $495,000$221/sqft |
Source: | ||
| 8/11/2025 | Contingent | $495,000$221/sqft |
Source: | ||
| 8/8/2025 | Listed for sale | $495,000+11.3%$221/sqft |
Source: | ||
| 1/31/2023 | Sold | $444,900+1.1%$199/sqft |
Source: | ||
Public tax history
| Year | Property taxes | Tax assessment |
|---|---|---|
| 2024 | $4,197 +8.2% | $244,000 |
| 2023 | $3,880 +25.8% | $244,000 +18.7% |
| 2022 | $3,084 +6.4% | $205,600 |
Find assessor info on the county website
Neighborhood: 04071
Nearby schools
GreatSchools rating
- 8/10Raymond Elementary SchoolGrades: PK-4Distance: 2.5 mi
- 7/10Jordan-Small Middle SchoolGrades: 5-8Distance: 2.6 mi
- 6/10Windham High SchoolGrades: 9-12Distance: 13 mi
Get pre-qualified for a loan
At Zillow Home Loans, we can pre-qualify you in as little as 5 minutes with no impact to your credit score.An equal housing lender. NMLS #10287.

