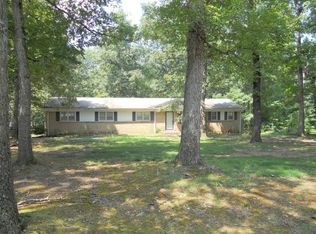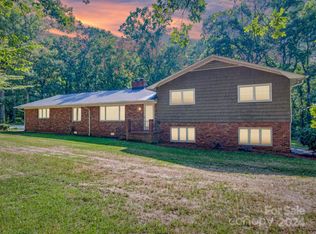Sold for $259,495 on 04/30/24
$259,495
715 White Oaks Cir, Monroe, NC 28112
3beds
2baths
1,924sqft
SingleFamily
Built in 1986
0.79 Acres Lot
$433,000 Zestimate®
$135/sqft
$2,212 Estimated rent
Home value
$433,000
$411,000 - $455,000
$2,212/mo
Zestimate® history
Loading...
Owner options
Explore your selling options
What's special
715 White Oaks Cir, Monroe, NC 28112 is a single family home that contains 1,924 sq ft and was built in 1986. It contains 3 bedrooms and 2 bathrooms. This home last sold for $259,495 in April 2024.
The Zestimate for this house is $433,000. The Rent Zestimate for this home is $2,212/mo.
Facts & features
Interior
Bedrooms & bathrooms
- Bedrooms: 3
- Bathrooms: 2
Heating
- Forced air
Cooling
- Central
Features
- Basement: None
- Has fireplace: Yes
Interior area
- Total interior livable area: 1,924 sqft
Property
Features
- Exterior features: Wood
Lot
- Size: 0.79 Acres
Details
- Parcel number: 09354066
Construction
Type & style
- Home type: SingleFamily
Materials
- Roof: Composition
Condition
- Year built: 1986
Community & neighborhood
Location
- Region: Monroe
Price history
| Date | Event | Price |
|---|---|---|
| 11/17/2025 | Listing removed | $449,000$233/sqft |
Source: | ||
| 10/23/2025 | Price change | $449,000-9.3%$233/sqft |
Source: | ||
| 8/12/2025 | Price change | $495,000-9.8%$257/sqft |
Source: | ||
| 7/5/2025 | Price change | $549,000-6.8%$285/sqft |
Source: | ||
| 6/11/2025 | Listed for sale | $589,000+127%$306/sqft |
Source: | ||
Public tax history
| Year | Property taxes | Tax assessment |
|---|---|---|
| 2025 | $1,589 +1.1% | $329,900 +35% |
| 2024 | $1,571 +1.4% | $244,300 |
| 2023 | $1,550 | $244,300 |
Find assessor info on the county website
Neighborhood: 28112
Nearby schools
GreatSchools rating
- 4/10Walter Bickett Elementary SchoolGrades: PK-5Distance: 0.9 mi
- 1/10Monroe Middle SchoolGrades: 6-8Distance: 3.2 mi
- 2/10Monroe High SchoolGrades: 9-12Distance: 3.9 mi
Get a cash offer in 3 minutes
Find out how much your home could sell for in as little as 3 minutes with a no-obligation cash offer.
Estimated market value
$433,000
Get a cash offer in 3 minutes
Find out how much your home could sell for in as little as 3 minutes with a no-obligation cash offer.
Estimated market value
$433,000

