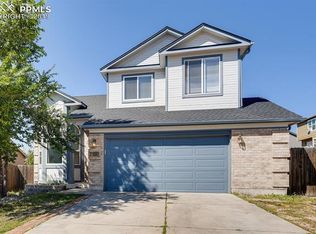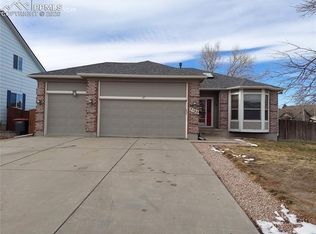Sold for $540,000
$540,000
7150 Battle Mountain Rd, Colorado Springs, CO 80922
4beds
2,676sqft
Single Family Residence
Built in 1997
9,740.02 Square Feet Lot
$521,000 Zestimate®
$202/sqft
$2,371 Estimated rent
Home value
$521,000
$495,000 - $547,000
$2,371/mo
Zestimate® history
Loading...
Owner options
Explore your selling options
What's special
Welcome to this beautifully maintained and thoughtfully upgraded ranch-style home that perfectly blends comfort, style, and functionality. Boasting 4 spacious bedrooms, 3 full bathrooms, and a 3-car garage, this home offers the ideal layout for both everyday living and entertaining. Step inside to find brand-new carpet, fresh interior paint, and custom tile work that add a fresh and modern touch throughout. The open-concept living space features a surround sound theater room perfect for movie nights, and the full basement offers ample room for relaxation or recreation. The chef’s kitchen and dining areas flow seamlessly to the immaculate backyard, where you'll discover a relaxing hot tub, a permanent pergola, and a stamped concrete patio—ideal for hosting gatherings or simply enjoying peaceful evenings outdoors. The backyard is a true oasis, complete with custom landscaping, a serene water feature, a dog run, and a shed for extra storage. Additional highlights include: Fully paid solar panels for energy efficiency, a charming and unique stucco fence that adds privacy, custom skylight covers to control light and temperature, and a water softener for added comfort and convenience. This home is more than just move-in ready—it's a sanctuary. With every detail carefully designed and lovingly maintained, it offers the perfect balance of luxury and practicality. Don't miss your chance to own this incredible property that truly has it all!
Zillow last checked: 8 hours ago
Listing updated: June 16, 2025 at 01:54pm
Listed by:
Jessica Martinez 719-648-7308,
HomeSmart
Bought with:
Cynthia Debski
Exp Realty LLC
Source: Pikes Peak MLS,MLS#: 6761838
Facts & features
Interior
Bedrooms & bathrooms
- Bedrooms: 4
- Bathrooms: 3
- Full bathrooms: 3
Primary bedroom
- Level: Main
Heating
- Forced Air
Cooling
- Central Air
Appliances
- Included: 220v in Kitchen, Dishwasher, Disposal, Gas in Kitchen, Microwave, Refrigerator, Water Softener
- Laundry: Main Level
Features
- Skylight (s)
- Flooring: Carpet, Tile
- Windows: Window Coverings
- Basement: Full,Partially Finished
- Number of fireplaces: 1
- Fireplace features: Gas, One
Interior area
- Total structure area: 2,676
- Total interior livable area: 2,676 sqft
- Finished area above ground: 1,338
- Finished area below ground: 1,338
Property
Parking
- Total spaces: 3
- Parking features: Attached, Even with Main Level
- Attached garage spaces: 3
Features
- Patio & porch: Concrete
- Exterior features: Auto Sprinkler System
- Has spa: Yes
- Spa features: Hot Tub/Spa
- Has view: Yes
- View description: City
Lot
- Size: 9,740 sqft
- Features: Corner Lot
Details
- Additional structures: Storage
- Parcel number: 3300000338
- Other equipment: Home Theater, Sump Pump
Construction
Type & style
- Home type: SingleFamily
- Architectural style: Ranch
- Property subtype: Single Family Residence
Materials
- Stucco, Framed on Lot
- Roof: Composite Shingle
Condition
- Existing Home
- New construction: No
- Year built: 1997
Utilities & green energy
- Water: Assoc/Distr
- Utilities for property: Solar
Community & neighborhood
Location
- Region: Colorado Springs
Other
Other facts
- Listing terms: Cash,Conventional,FHA,VA Loan
Price history
| Date | Event | Price |
|---|---|---|
| 6/13/2025 | Sold | $540,000$202/sqft |
Source: | ||
| 5/24/2025 | Contingent | $540,000$202/sqft |
Source: | ||
| 5/22/2025 | Listed for sale | $540,000+170%$202/sqft |
Source: | ||
| 7/21/2004 | Sold | $200,000+95.1%$75/sqft |
Source: Public Record Report a problem | ||
| 9/9/1999 | Sold | $102,500+173.3%$38/sqft |
Source: Public Record Report a problem | ||
Public tax history
| Year | Property taxes | Tax assessment |
|---|---|---|
| 2024 | $1,353 +1.7% | $23,600 -24.9% |
| 2023 | $1,330 +6.1% | $31,430 +28.6% |
| 2022 | $1,253 | $24,440 -2.8% |
Find assessor info on the county website
Neighborhood: Cimarron Hills
Nearby schools
GreatSchools rating
- 7/10Remington Elementary SchoolGrades: PK-5Distance: 0.3 mi
- 6/10Horizon Middle SchoolGrades: 6-8Distance: 1 mi
- 5/10Sand Creek High SchoolGrades: 9-12Distance: 0.8 mi
Schools provided by the listing agent
- District: Falcon-49
Source: Pikes Peak MLS. This data may not be complete. We recommend contacting the local school district to confirm school assignments for this home.
Get a cash offer in 3 minutes
Find out how much your home could sell for in as little as 3 minutes with a no-obligation cash offer.
Estimated market value$521,000
Get a cash offer in 3 minutes
Find out how much your home could sell for in as little as 3 minutes with a no-obligation cash offer.
Estimated market value
$521,000

