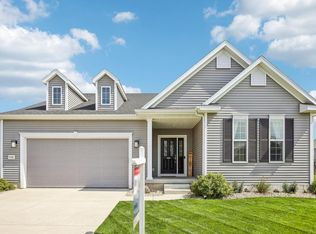Closed
Zestimate®
$494,000
7150 Littlemore Drive, Madison, WI 53718
4beds
2,777sqft
Single Family Residence
Built in 2018
8,276.4 Square Feet Lot
$494,000 Zestimate®
$178/sqft
$3,392 Estimated rent
Home value
$494,000
$469,000 - $519,000
$3,392/mo
Zestimate® history
Loading...
Owner options
Explore your selling options
What's special
Across the street from scenic park land is this beautiful 4-bedroom, 2 office, 3.5-bath home built in 2018 & packed with modern features! The main level offers an open floor plan with a spacious kitchen, breakfast bar island, & living room with cozy fireplace. A main floor office, half-bath, & mudroom add functionality. Spacious primary suite features a large walk-in shower & double vanity sinks. The newly custom-finished basement adds even more living space with a family room, wet bar, second office, & bathroom. Extra-deep 26? garage offers room for storage, a workbench, or an extended cab truck. Down the street is Door Creek Park with nearly 160 acres of park land! Tennis/pickleball/basketball courts, playground, hiking/snowshoeing trails, & more! So much outdoor fun right down the road!
Zillow last checked: 8 hours ago
Listing updated: October 03, 2025 at 08:12pm
Listed by:
Ryan Bird Home:608-217-2974,
Century 21 Affiliated
Bought with:
Ryan Bird
Source: WIREX MLS,MLS#: 1995917 Originating MLS: South Central Wisconsin MLS
Originating MLS: South Central Wisconsin MLS
Facts & features
Interior
Bedrooms & bathrooms
- Bedrooms: 4
- Bathrooms: 4
- Full bathrooms: 3
- 1/2 bathrooms: 1
Primary bedroom
- Level: Upper
- Area: 182
- Dimensions: 14 x 13
Bedroom 2
- Level: Upper
- Area: 110
- Dimensions: 11 x 10
Bedroom 3
- Level: Upper
- Area: 110
- Dimensions: 11 x 10
Bedroom 4
- Level: Upper
- Area: 100
- Dimensions: 10 x 10
Bathroom
- Features: At least 1 Tub, Master Bedroom Bath: Full, Master Bedroom Bath, Master Bedroom Bath: Walk-In Shower
Family room
- Level: Lower
- Area: 273
- Dimensions: 21 x 13
Kitchen
- Level: Main
- Area: 108
- Dimensions: 12 x 9
Living room
- Level: Main
- Area: 234
- Dimensions: 18 x 13
Office
- Level: Main
- Area: 121
- Dimensions: 11 x 11
Heating
- Natural Gas, Forced Air
Cooling
- Central Air
Appliances
- Included: Range/Oven, Refrigerator, Dishwasher, Microwave, Disposal, Washer, Dryer, Water Softener
Features
- Walk-In Closet(s), Wet Bar, High Speed Internet, Breakfast Bar, Kitchen Island
- Flooring: Wood or Sim.Wood Floors
- Basement: Full,Partially Finished,Radon Mitigation System,Concrete
Interior area
- Total structure area: 2,777
- Total interior livable area: 2,777 sqft
- Finished area above ground: 2,042
- Finished area below ground: 735
Property
Parking
- Total spaces: 2
- Parking features: 2 Car, Attached, Garage Door Opener
- Attached garage spaces: 2
Features
- Levels: Two
- Stories: 2
- Patio & porch: Patio
Lot
- Size: 8,276 sqft
- Features: Sidewalks
Details
- Parcel number: 071001103044
- Zoning: Res
- Special conditions: Arms Length
Construction
Type & style
- Home type: SingleFamily
- Architectural style: Prairie/Craftsman
- Property subtype: Single Family Residence
Materials
- Vinyl Siding, Stone
Condition
- 6-10 Years
- New construction: No
- Year built: 2018
Utilities & green energy
- Sewer: Public Sewer
- Water: Public
- Utilities for property: Cable Available
Green energy
- Green verification: Green Built Home Cert
- Energy efficient items: Other
Community & neighborhood
Location
- Region: Madison
- Municipality: Madison
HOA & financial
HOA
- Has HOA: Yes
- HOA fee: $155 annually
Price history
| Date | Event | Price |
|---|---|---|
| 10/3/2025 | Sold | $494,000-5.9%$178/sqft |
Source: | ||
| 9/12/2025 | Pending sale | $524,800$189/sqft |
Source: | ||
| 7/22/2025 | Price change | $524,800-2.8%$189/sqft |
Source: | ||
| 6/11/2025 | Price change | $539,800-3.1%$194/sqft |
Source: | ||
| 4/30/2025 | Price change | $556,900-2.3%$201/sqft |
Source: | ||
Public tax history
| Year | Property taxes | Tax assessment |
|---|---|---|
| 2024 | $9,680 +3% | $494,500 +6% |
| 2023 | $9,399 | $466,500 +16.3% |
| 2022 | -- | $401,000 +6.3% |
Find assessor info on the county website
Neighborhood: Sprecher East
Nearby schools
GreatSchools rating
- 1/10Kennedy Elementary SchoolGrades: PK-5Distance: 2.4 mi
- 4/10Whitehorse Middle SchoolGrades: 6-8Distance: 3.7 mi
- 6/10Lafollette High SchoolGrades: 9-12Distance: 4.3 mi
Schools provided by the listing agent
- Elementary: Kennedy
- Middle: Whitehorse
- High: Lafollette
- District: Madison
Source: WIREX MLS. This data may not be complete. We recommend contacting the local school district to confirm school assignments for this home.

Get pre-qualified for a loan
At Zillow Home Loans, we can pre-qualify you in as little as 5 minutes with no impact to your credit score.An equal housing lender. NMLS #10287.
Sell for more on Zillow
Get a free Zillow Showcase℠ listing and you could sell for .
$494,000
2% more+ $9,880
With Zillow Showcase(estimated)
$503,880