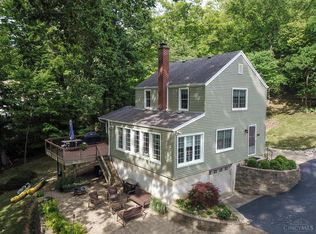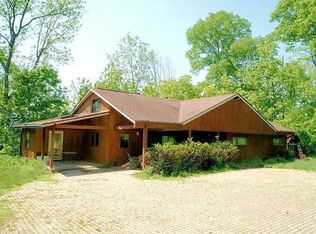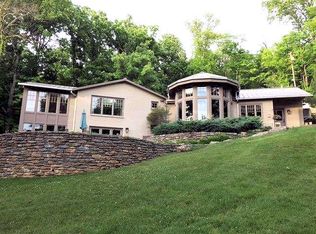Sold for $725,000
$725,000
7150 Ragland Rd #27, Cincinnati, OH 45244
3beds
--sqft
Single Family Residence
Built in 1953
1 Acres Lot
$791,700 Zestimate®
$--/sqft
$4,400 Estimated rent
Home value
$791,700
$728,000 - $863,000
$4,400/mo
Zestimate® history
Loading...
Owner options
Explore your selling options
What's special
ABSOLUTE GEM is quietly nestled among mature trees-a HIDDEN TREASURE! Enjoy the warm appeal of a Rustic Home in the woods combined w/the modern touches in this artfully balanced expression of refined taste, easy elegance & lifestyle. Revel in the thoughtfully designed for gracious entertaining & simple everyday pleasure. Open floor plan w/several sets of glass sliding doors lead to the oversized deck, limestone walkways, stone patios. The heart of the home is in the KITCHEN w/beautiful granite!
Zillow last checked: 8 hours ago
Listing updated: September 21, 2023 at 03:02am
Listed by:
Pam Steiner 513-608-3368,
Comey & Shepherd 513-231-2800
Bought with:
Delta Crabtree, 2014003753
Comey & Shepherd
Source: Cincy MLS,MLS#: 1778561 Originating MLS: Cincinnati Area Multiple Listing Service
Originating MLS: Cincinnati Area Multiple Listing Service

Facts & features
Interior
Bedrooms & bathrooms
- Bedrooms: 3
- Bathrooms: 3
- Full bathrooms: 2
- 1/2 bathrooms: 1
Primary bedroom
- Features: Bath Adjoins, Dressing Area, Sitting Room, Skylight, Vaulted Ceiling(s), Walk-In Closet(s), Walkout, Wall-to-Wall Carpet
- Level: First
- Area: 460
- Dimensions: 23 x 20
Bedroom 2
- Level: First
- Area: 143
- Dimensions: 13 x 11
Bedroom 3
- Level: First
- Area: 144
- Dimensions: 16 x 9
Bedroom 4
- Area: 0
- Dimensions: 0 x 0
Bedroom 5
- Area: 0
- Dimensions: 0 x 0
Primary bathroom
- Features: Built-In Shower Seat, Double Vanity, Shower, Skylight, Tile Floor, Jetted Tub
Bathroom 1
- Features: Full
- Level: First
Bathroom 2
- Features: Full
- Level: First
Bathroom 3
- Features: Partial
- Level: Lower
Dining room
- Features: Walkout, Wood Floor
- Level: First
- Area: 132
- Dimensions: 12 x 11
Family room
- Features: Dry Bar, Fireplace, Wood Floor
- Area: 285
- Dimensions: 19 x 15
Kitchen
- Features: Counter Bar, Kitchen Island, Marble/Granite/Slate, Skylight, Solid Surface Ctr, Walkout, Wood Cabinets, Wood Floor
- Area: 99
- Dimensions: 11 x 9
Living room
- Features: Bookcases, Walkout, Wood Floor
- Area: 176
- Dimensions: 16 x 11
Office
- Area: 0
- Dimensions: 0 x 0
Heating
- Baseboard, Electric, Forced Air
Cooling
- Central Air
Appliances
- Included: Convection Oven, Dishwasher, Dryer, Electric Cooktop, Microwave, Refrigerator, Washer, Electric Water Heater
Features
- High Ceilings, Beamed Ceilings, Vaulted Ceiling(s), Ceiling Fan(s), Recessed Lighting
- Windows: Casement, Double Hung, Insulated Windows, Slider, Skylight(s)
- Basement: Partial,Finished,Walk-Out Access,WW Carpet,Other
- Number of fireplaces: 1
- Fireplace features: Stone, Wood Burning, Family Room
Interior area
- Total structure area: 0
Property
Parking
- Total spaces: 2
- Parking features: Driveway, Other, Garage Door Opener
- Garage spaces: 2
- Has uncovered spaces: Yes
Features
- Levels: One
- Stories: 1
- Patio & porch: Deck, Patio, Porch, Tiered Deck
- Exterior features: Fire Pit, Tennis Court(s), Yard Lights
- Fencing: Metal,Other
- Has view: Yes
- View description: Valley, Trees/Woods
Lot
- Size: 1 Acres
- Features: Cul-De-Sac, Wooded, .5 to .9 Acres
- Topography: Cleared,Lake/Pond,Rolling,Sloping
- Residential vegetation: Partially Wooded
Details
- Additional structures: Gazebo
- Zoning description: Residential
Construction
Type & style
- Home type: SingleFamily
- Architectural style: Ranch,Transitional
- Property subtype: Single Family Residence
Materials
- Vinyl Siding
- Foundation: Block, Concrete Perimeter
- Roof: Shingle
Condition
- New construction: No
- Year built: 1953
Utilities & green energy
- Gas: None
- Sewer: Septic Tank
- Water: Public
Community & neighborhood
Security
- Security features: Security System, Smoke Alarm
Community
- Community features: Fishing, Walk/Run Paths
Location
- Region: Cincinnati
- Subdivision: Hermitage Club
HOA & financial
HOA
- Has HOA: Yes
- HOA fee: $2,600 annually
- Services included: Clubhouse, Other, Tennis
Other
Other facts
- Listing terms: No Special Financing
Price history
| Date | Event | Price |
|---|---|---|
| 12/20/2023 | Listing removed | -- |
Source: | ||
| 8/25/2023 | Sold | $725,000-3.2% |
Source: | ||
| 7/26/2023 | Pending sale | $749,000 |
Source: | ||
| 7/19/2023 | Price change | $749,000-5.2% |
Source: | ||
| 5/19/2023 | Listed for sale | $790,000 |
Source: | ||
Public tax history
Tax history is unavailable.
Neighborhood: 45244
Nearby schools
GreatSchools rating
- 8/10Mercer Elementary SchoolGrades: K-6Distance: 1 mi
- 8/10Nagel Middle SchoolGrades: 6-8Distance: 2.6 mi
- 8/10Turpin High SchoolGrades: 9-12Distance: 1 mi
Get a cash offer in 3 minutes
Find out how much your home could sell for in as little as 3 minutes with a no-obligation cash offer.
Estimated market value$791,700
Get a cash offer in 3 minutes
Find out how much your home could sell for in as little as 3 minutes with a no-obligation cash offer.
Estimated market value
$791,700


