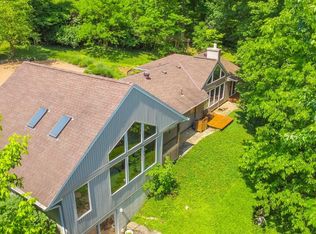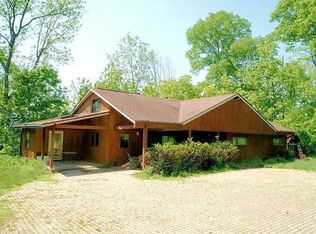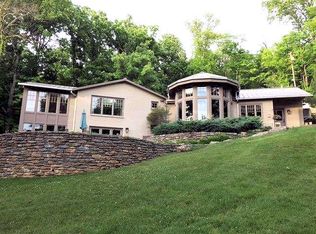Sold for $530,000
$530,000
7150 Ragland Rd #32, Cincinnati, OH 45244
3beds
--sqft
Single Family Residence
Built in 1937
1 Acres Lot
$552,200 Zestimate®
$--/sqft
$3,551 Estimated rent
Home value
$552,200
$497,000 - $613,000
$3,551/mo
Zestimate® history
Loading...
Owner options
Explore your selling options
What's special
Welcome Home to your little piece of heaven. Nestled in a private community on a lakefront lot with gorgeous sunset views! Hermitage Club offers over 200 acres of nature with 4+ miles of hiking trails and a community lake. Home has been lovingly cared for and beautifully renovated. Enjoy your morning coffee in your sunroom or entertain on your deck & patio. Feature sheet is attached, but upgrades include new siding, windows, leaf-stop gutters, landscaping rock stairs, paint throughout the entire house, LVP flooring on first flr, carpet on 2nd flr, HVAC, & a brand new kitchen too!!! Owners use the 1st flr bedroom as a dining rm & basement rm w/separate entrance makes for a great office space.
Zillow last checked: 8 hours ago
Listing updated: November 25, 2024 at 06:18am
Listed by:
Kathie L. Smith 513-509-9225,
Sibcy Cline, Inc. 513-385-3330
Bought with:
M. Ryan Motz, 2025002234
Comey & Shepherd
Source: Cincy MLS,MLS#: 1813164 Originating MLS: Cincinnati Area Multiple Listing Service
Originating MLS: Cincinnati Area Multiple Listing Service

Facts & features
Interior
Bedrooms & bathrooms
- Bedrooms: 3
- Bathrooms: 2
- Full bathrooms: 2
Primary bedroom
- Features: Bath Adjoins, Other
- Level: First
- Area: 238
- Dimensions: 17 x 14
Bedroom 2
- Level: Second
- Area: 150
- Dimensions: 15 x 10
Bedroom 3
- Level: Second
- Area: 143
- Dimensions: 13 x 11
Bedroom 4
- Area: 0
- Dimensions: 0 x 0
Bedroom 5
- Area: 0
- Dimensions: 0 x 0
Primary bathroom
- Features: Shower, Tile Floor
Bathroom 1
- Features: Full
- Level: First
Bathroom 2
- Features: Full
- Level: Second
Dining room
- Area: 0
- Dimensions: 0 x 0
Family room
- Area: 0
- Dimensions: 0 x 0
Kitchen
- Features: Marble/Granite/Slate, Pantry, Walkout, Wood Cabinets
- Area: 88
- Dimensions: 11 x 8
Living room
- Features: Fireplace, Walkout
- Area: 336
- Dimensions: 24 x 14
Office
- Features: Walkout
- Level: Basement
- Area: 238
- Dimensions: 17 x 14
Heating
- Electric, Heat Pump
Cooling
- Ceiling Fan(s), Central Air
Appliances
- Included: Dishwasher, Microwave, Oven/Range, Refrigerator, Electric Water Heater
Features
- Crown Molding, Ceiling Fan(s), Recessed Lighting
- Doors: French Doors
- Windows: Double Pane Windows, Vinyl
- Basement: Full,Concrete,Walk-Out Access
- Attic: Storage
- Number of fireplaces: 1
- Fireplace features: Wood Burning, Living Room
Interior area
- Total structure area: 0
Property
Parking
- Total spaces: 3
- Parking features: Driveway, Other
- Garage spaces: 1
- Carport spaces: 2
- Covered spaces: 3
- Has uncovered spaces: Yes
Features
- Levels: Two
- Stories: 2
- Patio & porch: Deck, Patio
- Exterior features: Fire Pit, Tennis Court(s)
- Has view: Yes
- View description: Lake/Pond
- Has water view: Yes
- Water view: Lake/Pond
- Waterfront features: Lake/Pond
Lot
- Size: 1 Acres
- Features: Wooded, 1 to 4.9 Acres
Details
- Zoning description: Residential
Construction
Type & style
- Home type: SingleFamily
- Architectural style: Traditional
- Property subtype: Single Family Residence
Materials
- Vinyl Siding
- Foundation: Block
- Roof: Shingle
Condition
- New construction: No
- Year built: 1937
Utilities & green energy
- Gas: None
- Sewer: Septic Tank
- Water: Public
Community & neighborhood
Security
- Security features: Smoke Alarm
Location
- Region: Cincinnati
- Subdivision: Hermitage Club
HOA & financial
HOA
- Has HOA: Yes
- HOA fee: $2,600 annually
- Services included: Trash, Clubhouse, Tennis
- Association name: Hermitage Club
Other
Other facts
- Listing terms: No Special Financing,Conventional
Price history
| Date | Event | Price |
|---|---|---|
| 11/22/2024 | Sold | $530,000-3.6% |
Source: | ||
| 10/21/2024 | Pending sale | $550,000 |
Source: | ||
| 8/27/2024 | Price change | $550,000-12% |
Source: | ||
| 7/29/2024 | Listed for sale | $625,000 |
Source: | ||
| 7/25/2024 | Listing removed | $625,000 |
Source: | ||
Public tax history
Tax history is unavailable.
Neighborhood: 45244
Nearby schools
GreatSchools rating
- 8/10Mercer Elementary SchoolGrades: K-6Distance: 1 mi
- 8/10Nagel Middle SchoolGrades: 6-8Distance: 2.6 mi
- 8/10Turpin High SchoolGrades: 9-12Distance: 1 mi
Get a cash offer in 3 minutes
Find out how much your home could sell for in as little as 3 minutes with a no-obligation cash offer.
Estimated market value$552,200
Get a cash offer in 3 minutes
Find out how much your home could sell for in as little as 3 minutes with a no-obligation cash offer.
Estimated market value
$552,200


