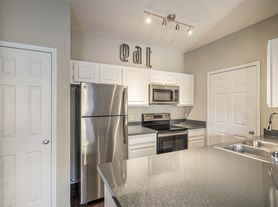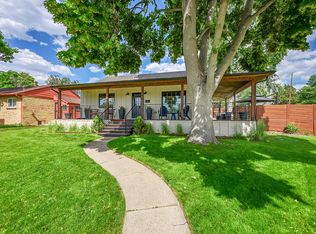Month to month short term only. Rustic Country Charm on 1.39 Acres Right in the City! Experience the perfect blend of country living and city convenience with this unique property. Step inside to a warm and inviting living room featuring a stand-alone wood-burning stove and sliding glass doors that open to your own private outdoor retreat. The kitchen offers a charming bay window, appliances, and a breakfast bar, while the adjacent dining area includes built-in cabinets, a convenient desk, and access to both the walk-in pantry and laundry room. The main-level primary suite includes its own private bath for added comfort. Upstairs, you'll find two additional bedrooms, a full bath, a spacious family room, and a bonus room ideal for an office, playroom, or creative space. Step out onto the balcony and take in the mountain views! As the saying goes Location, Location, Location! Come see for yourself the charm and opportunity that await!
House for rent
$4,200/mo
7150 S Platte Canyon Rd, Littleton, CO 80128
3beds
3,134sqft
Price may not include required fees and charges.
Singlefamily
Available now
Cats, dogs OK
None
2 Attached garage spaces parking
What's special
Walk-in pantryConvenient deskBuilt-in cabinetsStand-alone wood-burning stoveBreakfast barLaundry roomCharming bay window
- 75 days |
- -- |
- -- |
Zillow last checked: 8 hours ago
Listing updated: November 25, 2025 at 08:43am
Travel times
Facts & features
Interior
Bedrooms & bathrooms
- Bedrooms: 3
- Bathrooms: 3
- Full bathrooms: 2
- 1/2 bathrooms: 1
Cooling
- Contact manager
Interior area
- Total interior livable area: 3,134 sqft
Property
Parking
- Total spaces: 2
- Parking features: Attached, Covered
- Has attached garage: Yes
- Details: Contact manager
Features
- Exterior features: Architecture Style: Contemporary, Balcony, Deck, Lawn, Patio, Private Yard
Details
- Parcel number: 207730300027
Construction
Type & style
- Home type: SingleFamily
- Architectural style: Contemporary
- Property subtype: SingleFamily
Condition
- Year built: 1995
Community & HOA
Location
- Region: Littleton
Financial & listing details
- Lease term: Month To Month
Price history
| Date | Event | Price |
|---|---|---|
| 10/14/2025 | Price change | $4,200-12.5%$1/sqft |
Source: REcolorado #4232803 | ||
| 10/9/2025 | Listed for rent | $4,800$2/sqft |
Source: REcolorado #4232803 | ||
| 9/12/2025 | Sold | $1,550,000$495/sqft |
Source: | ||
| 8/3/2025 | Pending sale | $1,550,000$495/sqft |
Source: | ||
| 7/25/2025 | Listed for sale | $1,550,000$495/sqft |
Source: | ||
Neighborhood: 80128
Nearby schools
GreatSchools rating
- 9/10Wilder Elementary SchoolGrades: K-5Distance: 1.1 mi
- 7/10Goddard Middle SchoolGrades: 6-8Distance: 2 mi
- 9/10Heritage High SchoolGrades: 9-12Distance: 2.4 mi

