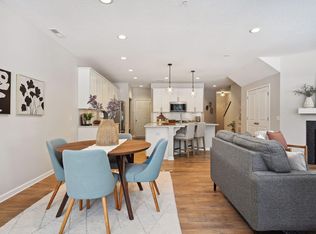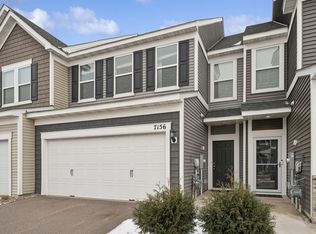Closed
$398,000
7150 Walnut Grove Ln N, Maple Grove, MN 55311
3beds
1,899sqft
Townhouse Side x Side
Built in 2020
2,178 Square Feet Lot
$391,000 Zestimate®
$210/sqft
$2,636 Estimated rent
Home value
$391,000
$371,000 - $411,000
$2,636/mo
Zestimate® history
Loading...
Owner options
Explore your selling options
What's special
Stunning!! This like new 3 bedroom, 3 bath, 2 car garage end unit Maple Grove, Pulte built, townhome offers so much. Enjoy a beautiful open kitchen with white cabinets, white quartz countertops & large island, stainless appliances. If you love to entertain - this kitchen is amazing!! Off the kitchen through the sliding glass doors find the convenient patio. All bedrooms on 2nd floor with upper level laundry. Primary bedroom suite has plenty of closet space and stunning private bath. This property is one of a few units that has a scenic view in the back yard and has additional green space as it is an end unit.
An entertainer's delight, fabulous location, and practically new! Plus, close to shopping, Rush Creek Golf Club, Gleason Fields, and walking distance to Hy-Vee. This super clean town home is move-in ready. Come and see!!
Zillow last checked: 8 hours ago
Listing updated: May 06, 2025 at 06:12pm
Listed by:
Elizabeth C. Sandwick 952-491-3685,
Coldwell Banker Realty
Bought with:
Liz Kutzer
Edina Realty, Inc.
Source: NorthstarMLS as distributed by MLS GRID,MLS#: 6357224
Facts & features
Interior
Bedrooms & bathrooms
- Bedrooms: 3
- Bathrooms: 3
- Full bathrooms: 1
- 3/4 bathrooms: 1
- 1/2 bathrooms: 1
Bedroom 1
- Level: Upper
- Area: 182 Square Feet
- Dimensions: 13x14
Bedroom 2
- Level: Upper
- Area: 120 Square Feet
- Dimensions: 10x12
Bedroom 3
- Level: Upper
- Area: 110 Square Feet
- Dimensions: 11x10
Dining room
- Level: Main
- Area: 110 Square Feet
- Dimensions: 10x11
Family room
- Level: Main
- Area: 204 Square Feet
- Dimensions: 12x17
Kitchen
- Level: Main
- Area: 110 Square Feet
- Dimensions: 10x11
Heating
- Forced Air
Cooling
- Central Air
Appliances
- Included: Dishwasher, Dryer, Microwave, Range, Refrigerator, Washer
Features
- Has basement: No
- Number of fireplaces: 1
Interior area
- Total structure area: 1,899
- Total interior livable area: 1,899 sqft
- Finished area above ground: 1,899
- Finished area below ground: 0
Property
Parking
- Total spaces: 2
- Parking features: Detached, Asphalt
- Garage spaces: 2
- Details: Garage Door Height (7), Garage Door Width (16)
Accessibility
- Accessibility features: None
Features
- Levels: Two
- Stories: 2
Lot
- Size: 2,178 sqft
Details
- Foundation area: 1069
- Parcel number: 3011922310079
- Zoning description: Residential-Multi-Family
Construction
Type & style
- Home type: Townhouse
- Property subtype: Townhouse Side x Side
- Attached to another structure: Yes
Materials
- Vinyl Siding
- Foundation: Slab
Condition
- Age of Property: 5
- New construction: No
- Year built: 2020
Utilities & green energy
- Electric: Circuit Breakers
- Gas: Natural Gas
- Sewer: City Sewer/Connected
- Water: City Water/Connected
Community & neighborhood
Location
- Region: Maple Grove
- Subdivision: Windrose
HOA & financial
HOA
- Has HOA: Yes
- HOA fee: $214 monthly
- Services included: Lawn Care, Maintenance Grounds, Trash, Snow Removal
- Association name: First Service
- Association phone: 952-277-2700
Price history
| Date | Event | Price |
|---|---|---|
| 7/13/2023 | Sold | $398,000-0.5%$210/sqft |
Source: | ||
| 6/13/2023 | Pending sale | $399,895$211/sqft |
Source: | ||
| 4/19/2023 | Price change | $399,895-3.6%$211/sqft |
Source: | ||
| 3/29/2023 | Price change | $415,000-1.2%$219/sqft |
Source: | ||
| 3/17/2023 | Listed for sale | $420,000-1.2%$221/sqft |
Source: | ||
Public tax history
| Year | Property taxes | Tax assessment |
|---|---|---|
| 2025 | $4,506 +3.6% | $379,600 -0.2% |
| 2024 | $4,349 +13.3% | $380,400 +1.8% |
| 2023 | $3,840 -29.5% | $373,600 +9.3% |
Find assessor info on the county website
Neighborhood: 55311
Nearby schools
GreatSchools rating
- 8/10Rush Creek Elementary SchoolGrades: PK-5Distance: 2.1 mi
- 6/10Maple Grove Middle SchoolGrades: 6-8Distance: 4.2 mi
- 10/10Maple Grove Senior High SchoolGrades: 9-12Distance: 4.3 mi
Get a cash offer in 3 minutes
Find out how much your home could sell for in as little as 3 minutes with a no-obligation cash offer.
Estimated market value
$391,000
Get a cash offer in 3 minutes
Find out how much your home could sell for in as little as 3 minutes with a no-obligation cash offer.
Estimated market value
$391,000

