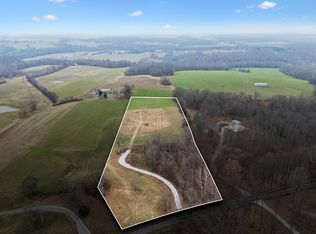Closed
$800,000
7151 New Chapel Rd, Springfield, TN 37172
3beds
2,810sqft
Single Family Residence, Residential
Built in 1960
11.2 Acres Lot
$725,700 Zestimate®
$285/sqft
$3,139 Estimated rent
Home value
$725,700
$639,000 - $820,000
$3,139/mo
Zestimate® history
Loading...
Owner options
Explore your selling options
What's special
This Beauty is Perfectly sited on 11+ Acres - Amazing Kitchen with granite & backsplash, Island, Imported fireclay farm sink, Stainless steel appliances, Chicago Brick Flooring; - Opens to Den, Dining and Living Room with an abundance of natural light and a Beautiful Rock Fireplace - Great sized Bedrooms - 2274 SF Unfinished Basement with Wood burning Rock Fireplace; 20x40 Gunite Pool (3ft to 10ft) Brick Pavilion with Fireplace; 2 Car Detached Garage; NEW ROOF - Tons of Parking Space!! Private Drive- partial shared; This home was THOUGHFULLY RENOVATED and is a MUST SEE!! Seller will provide Warranty on the House and Pool !! Listed $100,001 under appraised value !!
Zillow last checked: 8 hours ago
Listing updated: July 18, 2024 at 09:29am
Listing Provided by:
KAYE MAYO-NANCE 615-347-4303,
Searcy Realty & Auction
Bought with:
TAMMY NAUMAN, 265063
Century 21 Premier
Source: RealTracs MLS as distributed by MLS GRID,MLS#: 2529241
Facts & features
Interior
Bedrooms & bathrooms
- Bedrooms: 3
- Bathrooms: 3
- Full bathrooms: 2
- 1/2 bathrooms: 1
- Main level bedrooms: 3
Bedroom 1
- Features: Full Bath
- Level: Full Bath
- Area: 208 Square Feet
- Dimensions: 16x13
Bedroom 2
- Features: Bath
- Level: Bath
- Area: 224 Square Feet
- Dimensions: 16x14
Bedroom 3
- Area: 315 Square Feet
- Dimensions: 21x15
Bonus room
- Features: Basement Level
- Level: Basement Level
Den
- Features: Bookcases
- Level: Bookcases
- Area: 364 Square Feet
- Dimensions: 28x13
Dining room
- Features: Combination
- Level: Combination
- Area: 195 Square Feet
- Dimensions: 15x13
Kitchen
- Area: 234 Square Feet
- Dimensions: 18x13
Living room
- Features: Combination
- Level: Combination
- Area: 234 Square Feet
- Dimensions: 18x13
Heating
- Central, Electric
Cooling
- Central Air, Electric
Appliances
- Included: Dishwasher, Disposal, Dryer, Microwave, Refrigerator, Washer, Electric Oven, Cooktop
- Laundry: Utility Connection
Features
- Ceiling Fan(s), Storage, Entrance Foyer, Primary Bedroom Main Floor
- Flooring: Wood, Tile
- Basement: Other
- Number of fireplaces: 2
- Fireplace features: Wood Burning
Interior area
- Total structure area: 2,810
- Total interior livable area: 2,810 sqft
- Finished area above ground: 2,810
Property
Parking
- Total spaces: 11
- Parking features: Garage Door Opener, Detached, Driveway
- Garage spaces: 2
- Uncovered spaces: 9
Features
- Levels: One
- Stories: 1
- Patio & porch: Patio, Covered, Porch
- Has private pool: Yes
- Pool features: In Ground
Lot
- Size: 11.20 Acres
Details
- Parcel number: 090 03101 000
- Special conditions: Standard
Construction
Type & style
- Home type: SingleFamily
- Property subtype: Single Family Residence, Residential
Materials
- Brick
- Roof: Asphalt
Condition
- New construction: No
- Year built: 1960
Utilities & green energy
- Sewer: Septic Tank
- Water: Public
- Utilities for property: Electricity Available, Water Available
Community & neighborhood
Location
- Region: Springfield
- Subdivision: None
Price history
| Date | Event | Price |
|---|---|---|
| 9/12/2023 | Sold | $800,000-5.3%$285/sqft |
Source: | ||
| 8/25/2023 | Pending sale | $845,000$301/sqft |
Source: | ||
| 8/15/2023 | Contingent | $845,000$301/sqft |
Source: | ||
| 8/7/2023 | Price change | $845,000-6.1%$301/sqft |
Source: | ||
| 7/11/2023 | Price change | $899,999-7.7%$320/sqft |
Source: | ||
Public tax history
| Year | Property taxes | Tax assessment |
|---|---|---|
| 2024 | $2,488 | $138,200 |
| 2023 | $2,488 +19.6% | $138,200 +71.2% |
| 2022 | $2,079 | $80,725 |
Find assessor info on the county website
Neighborhood: 37172
Nearby schools
GreatSchools rating
- NAWestside Elementary SchoolGrades: K-2Distance: 1.9 mi
- 3/10Coopertown Middle SchoolGrades: 6-8Distance: 4.2 mi
- 3/10Springfield High SchoolGrades: 9-12Distance: 4.5 mi
Schools provided by the listing agent
- Elementary: Cheatham Park Elementary
- Middle: Coopertown Middle School
- High: Springfield High School
Source: RealTracs MLS as distributed by MLS GRID. This data may not be complete. We recommend contacting the local school district to confirm school assignments for this home.
Get a cash offer in 3 minutes
Find out how much your home could sell for in as little as 3 minutes with a no-obligation cash offer.
Estimated market value$725,700
Get a cash offer in 3 minutes
Find out how much your home could sell for in as little as 3 minutes with a no-obligation cash offer.
Estimated market value
$725,700
