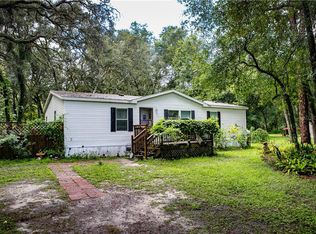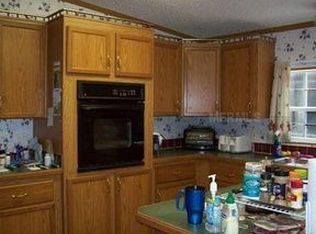Sold for $292,000 on 07/10/23
$292,000
7151 Ryman Loop, Zephyrhills, FL 33540
3beds
1,848sqft
Mobile Home
Built in 2002
0.84 Acres Lot
$295,400 Zestimate®
$158/sqft
$2,118 Estimated rent
Home value
$295,400
$275,000 - $316,000
$2,118/mo
Zestimate® history
Loading...
Owner options
Explore your selling options
What's special
Excellent OPPORTUNITY in Zephyrhills! This massive triple wide home sits on just under 1 acre surrounded by ancient oak trees and offers privacy only found in rural areas, yet you are close to EVERYTHING! Completely renovated in 2023 with new roof, AC/Heating system, Granite counter tops in kitchen and both bathrooms, vinyl plank flooring in main living areas, drywall construction, tray ceiling in living room, double pane windows, plumbing, crown molding, updated bathrooms, fresh paint inside and out. This move-in ready beauty is waiting for its new owner. Bright open kitchen with stainless steel appliances, ceramic tile, Granite countertops, and plenty of cabinet space for all your kitchen needs. Let's not forget the massive living room with tray ceiling, vinyl plank flooring, ceiling fan, and recessed lighting. This is truly an open concept home! The beautiful backyard is partially fenced with plenty of room for a swing set or room for your fur babies to run. Close to shopping, dining, and entertainment. Easy access to 301, I4, and the crosstown. This home checks all the boxes. Measurements are approximate, buyer to verify. Beautiful location on a cul-de-sac and plenty of space to enjoy your privacy and less than a mile from Publics, Lowes, and medical facilities.
Zillow last checked: 8 hours ago
Listing updated: July 11, 2023 at 06:29am
Listing Provided by:
Troy Duprey 304-433-2237,
KELLER WILLIAMS RLTY NEW TAMPA 813-994-4422,
Susan Duprey 813-696-4114,
KELLER WILLIAMS RLTY NEW TAMPA
Bought with:
Matthew Kish, 3392577
KELLER WILLIAMS REALTY SMART
Source: Stellar MLS,MLS#: T3450297 Originating MLS: Tampa
Originating MLS: Tampa

Facts & features
Interior
Bedrooms & bathrooms
- Bedrooms: 3
- Bathrooms: 2
- Full bathrooms: 2
Primary bedroom
- Features: Ceiling Fan(s), Walk-In Closet(s)
- Level: First
- Dimensions: 12x15
Bedroom 2
- Features: Ceiling Fan(s), Walk-In Closet(s)
- Level: First
- Dimensions: 12x14
Bedroom 3
- Features: Ceiling Fan(s)
- Level: First
- Dimensions: 10x12
Primary bathroom
- Features: Dual Sinks, Garden Bath, Granite Counters, Shower No Tub
- Level: First
- Dimensions: 7x12
Bathroom 2
- Features: Granite Counters, Tub With Shower
- Level: First
- Dimensions: 5x7
Dining room
- Level: First
- Dimensions: 9x16
Kitchen
- Features: Breakfast Bar, Pantry, Granite Counters, Kitchen Island
- Level: First
- Dimensions: 14x17
Living room
- Features: Ceiling Fan(s)
- Level: First
- Dimensions: 18x25
Utility room
- Features: Sink - Pedestal
- Level: First
- Dimensions: 7x9
Heating
- Central, Electric
Cooling
- Central Air
Appliances
- Included: Dishwasher, Electric Water Heater, Microwave, Range, Refrigerator
- Laundry: Inside, Laundry Room
Features
- Built-in Features, Ceiling Fan(s), High Ceilings, Kitchen/Family Room Combo, Living Room/Dining Room Combo, Open Floorplan, Solid Surface Counters, Walk-In Closet(s)
- Flooring: Tile, Vinyl
- Doors: Sliding Doors
- Windows: Thermal Windows
- Has fireplace: No
Interior area
- Total structure area: 1,926
- Total interior livable area: 1,848 sqft
Property
Features
- Levels: One
- Stories: 1
- Patio & porch: Front Porch
- Has view: Yes
- View description: Trees/Woods
Lot
- Size: 0.84 Acres
- Features: Cul-De-Sac, Level
- Residential vegetation: Mature Landscaping, Trees/Landscaped
Details
- Parcel number: 3625210040000000140
- Zoning: R1MH
- Special conditions: None
Construction
Type & style
- Home type: MobileManufactured
- Property subtype: Mobile Home
Materials
- Vinyl Siding
- Foundation: Crawlspace
- Roof: Shingle
Condition
- New construction: No
- Year built: 2002
Utilities & green energy
- Sewer: Septic Tank
- Water: Public
- Utilities for property: Cable Available, Electricity Connected
Community & neighborhood
Community
- Community features: Deed Restrictions
Location
- Region: Zephyrhills
- Subdivision: PRETTY POND ACRES
HOA & financial
HOA
- Has HOA: Yes
- HOA fee: $11 monthly
- Association name: Pretty Pond Acres
Other fees
- Pet fee: $0 monthly
Other financial information
- Total actual rent: 0
Other
Other facts
- Body type: Triple Wide
- Listing terms: Cash,Conventional,FHA,VA Loan
- Ownership: Fee Simple
- Road surface type: Paved, Asphalt
Price history
| Date | Event | Price |
|---|---|---|
| 7/10/2023 | Sold | $292,000+3.9%$158/sqft |
Source: | ||
| 6/11/2023 | Pending sale | $281,000$152/sqft |
Source: | ||
| 6/6/2023 | Listed for sale | $281,000+134.2%$152/sqft |
Source: | ||
| 2/23/2023 | Sold | $120,000+233.3%$65/sqft |
Source: Public Record | ||
| 4/7/2016 | Sold | $36,000+39%$19/sqft |
Source: | ||
Public tax history
| Year | Property taxes | Tax assessment |
|---|---|---|
| 2024 | $2,342 -2.9% | $163,676 +10.3% |
| 2023 | $2,412 +20.5% | $148,433 +31.6% |
| 2022 | $2,001 +13.8% | $112,810 +21% |
Find assessor info on the county website
Neighborhood: 33540
Nearby schools
GreatSchools rating
- 3/10Woodland Elementary SchoolGrades: PK-5Distance: 1.7 mi
- 3/10Raymond B. Stewart Middle SchoolGrades: 6-8Distance: 1.9 mi
- 2/10Zephyrhills High SchoolGrades: 9-12Distance: 1.5 mi
Schools provided by the listing agent
- Elementary: Woodland Elementary-PO
- Middle: Raymond B Stewart Middle-PO
- High: Zephryhills High School-PO
Source: Stellar MLS. This data may not be complete. We recommend contacting the local school district to confirm school assignments for this home.
Get a cash offer in 3 minutes
Find out how much your home could sell for in as little as 3 minutes with a no-obligation cash offer.
Estimated market value
$295,400
Get a cash offer in 3 minutes
Find out how much your home could sell for in as little as 3 minutes with a no-obligation cash offer.
Estimated market value
$295,400

