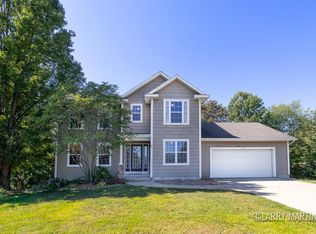Sold
$507,500
7153 Keystone Ct, Jenison, MI 49428
6beds
2,914sqft
Single Family Residence
Built in 2006
0.36 Acres Lot
$513,500 Zestimate®
$174/sqft
$3,608 Estimated rent
Home value
$513,500
$483,000 - $544,000
$3,608/mo
Zestimate® history
Loading...
Owner options
Explore your selling options
What's special
SHOWINGS BEGIN FRIDAY, JUNE 6.
Homes like 7153 Keystone Ct. don't come on the market often—especially not with this perfect blend of size, condition, updates, and location. With six generously sized bedrooms, three full bathrooms, and thoughtful updates throughout, this home offers the kind of space and flexibility that today's buyers are looking for—but rarely find in such move-in ready condition.Set on a peaceful cul-de-sac in one of Jenison's most sought-after neighborhoods, you'll enjoy the privacy of a quiet street while being just minutes from top-rated schools, parks, shopping, and dining. Whether you're looking to upsize and having the ultimate work-from-home setup, or simply enjoy the benefits of modern living in a beautifully maintained home—this property checks every box. From the recently installed newer engineered hardwood flooring and outdoor living upgrades, to the finished lower level and private backyard oasis, every detail has been considered. There's nothing left to do but move in and start making memories. If you've been searching for the ideal combination of space, style, and smart updatesyour search ends here. Schedule your private showing today, and come experience firsthand why 7153 Keystone Drive is the perfect place to call home. But act quicklya home this special won't stay on the market for long. Showings start Friday June 6. Listing agent is related to the sellers.
Zillow last checked: 8 hours ago
Listing updated: July 31, 2025 at 07:09am
Listed by:
Jeffery S Kremers 616-217-7902,
West Michigan Realty Pros
Bought with:
Scott A West, 6502418304
Green Square Properties LLC
Source: MichRIC,MLS#: 25026210
Facts & features
Interior
Bedrooms & bathrooms
- Bedrooms: 6
- Bathrooms: 3
- Full bathrooms: 3
- Main level bedrooms: 3
Heating
- Forced Air
Cooling
- Central Air
Appliances
- Included: Dishwasher, Disposal, Dryer, Microwave, Oven, Refrigerator, Washer
- Laundry: Laundry Room, Main Level
Features
- Flooring: Carpet, Tile
- Windows: Bay/Bow, Window Treatments
- Basement: Full,Walk-Out Access
- Number of fireplaces: 1
- Fireplace features: Gas Log, Living Room
Interior area
- Total structure area: 1,518
- Total interior livable area: 2,914 sqft
- Finished area below ground: 0
Property
Parking
- Total spaces: 2
- Parking features: Garage Door Opener, Attached
- Garage spaces: 2
Features
- Stories: 2
Lot
- Size: 0.36 Acres
- Dimensions: 84 x 185
- Features: Sidewalk, Cul-De-Sac
Details
- Additional structures: Shed(s)
- Parcel number: 701422211004
- Zoning description: RES
Construction
Type & style
- Home type: SingleFamily
- Architectural style: Ranch
- Property subtype: Single Family Residence
Materials
- Vinyl Siding
- Roof: Composition,Shingle
Condition
- New construction: No
- Year built: 2006
Utilities & green energy
- Sewer: Public Sewer
- Water: Public
- Utilities for property: Natural Gas Connected
Community & neighborhood
Location
- Region: Jenison
Other
Other facts
- Listing terms: Cash,Conventional
- Road surface type: Paved
Price history
| Date | Event | Price |
|---|---|---|
| 7/30/2025 | Sold | $507,500-0.3%$174/sqft |
Source: | ||
| 6/24/2025 | Pending sale | $509,000$175/sqft |
Source: | ||
| 6/16/2025 | Price change | $509,000-3.8%$175/sqft |
Source: | ||
| 6/4/2025 | Listed for sale | $529,000+88.6%$182/sqft |
Source: | ||
| 7/21/2006 | Sold | $280,500+410%$96/sqft |
Source: Public Record Report a problem | ||
Public tax history
| Year | Property taxes | Tax assessment |
|---|---|---|
| 2024 | $3,405 +5% | $126,334 +5% |
| 2023 | $3,243 +676.4% | $120,319 |
| 2022 | $418 | -- |
Find assessor info on the county website
Neighborhood: 49428
Nearby schools
GreatSchools rating
- 7/10Sandy Hill SchoolGrades: K-6Distance: 0.5 mi
- 7/10Jenison Junior High SchoolGrades: 7-8Distance: 1.5 mi
- 9/10Jenison High SchoolGrades: 8-12Distance: 1.5 mi
Get pre-qualified for a loan
At Zillow Home Loans, we can pre-qualify you in as little as 5 minutes with no impact to your credit score.An equal housing lender. NMLS #10287.
Sell with ease on Zillow
Get a Zillow Showcase℠ listing at no additional cost and you could sell for —faster.
$513,500
2% more+$10,270
With Zillow Showcase(estimated)$523,770
