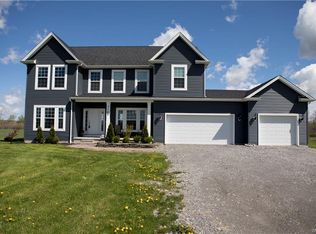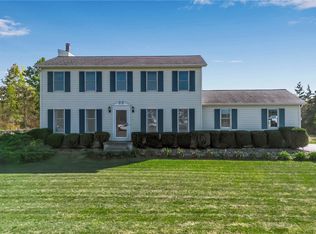Closed
$630,000
7153 Kinne Rd, Lockport, NY 14094
4beds
2,568sqft
Single Family Residence
Built in 1989
6.1 Acres Lot
$613,900 Zestimate®
$245/sqft
$2,877 Estimated rent
Home value
$613,900
$583,000 - $645,000
$2,877/mo
Zestimate® history
Loading...
Owner options
Explore your selling options
What's special
Escape to the tranquility of the countryside with this beautifully maintained 4-bedroom home set on 6 sprawling acres in Starpoint School District! Perfectly positioned to offer privacy, peace, and natural beauty, this property is a slice of rural paradise featuring a wrap-around porch that overlooks your property with a stocked pond! Meticulously maintained and loved, this 2,600 sqft property lives like over 4,000 sqft including the beautiful 3-season covered porch, loft area, rec room, and office space. Your 23’ eat in kitchen includes the appliances, and boasts loads of cabinetry, pull-out shelves, and granite countertops. The formal dining room, living room, and two first floor half baths are ideal for entertaining. The family room has loads of natural light and a gas fireplace for those winter nights! Upstairs features four generous bedrooms including an oversized primary suite with walk-in closet and bonus space that would make a great office! Enjoy your second-floor laundry and the third-floor loft and storage room! Your lower level is the perfect place to watch the game! Your bar has custom storage, two mini fridges and a wine fridge. The 2 additional finished rooms would make a great office, home gym, or playroom! Off the back of your kitchen, you’ll discover a covered 3-season porch that spans the back of the house including a dining area, and hot tub! From this space you can access your wrap-around porch or the back patio overlooking your 5 acres and pond. Outside you’ll find a shed, stocked pond that is 15’ deep, and a stunning view. Mechanical updates include; furnace '20, ac ’20, water tank ’19, architectural roof ’15, gas line and 220 line in garage with endless potential!
Zillow last checked: 8 hours ago
Listing updated: October 27, 2025 at 06:23am
Listed by:
Dana M David 716-698-9644,
Howard Hanna WNY Inc.
Bought with:
Dana M David, 10401211343
Howard Hanna WNY Inc.
Source: NYSAMLSs,MLS#: B1626434 Originating MLS: Buffalo
Originating MLS: Buffalo
Facts & features
Interior
Bedrooms & bathrooms
- Bedrooms: 4
- Bathrooms: 4
- Full bathrooms: 2
- 1/2 bathrooms: 2
- Main level bathrooms: 2
Bedroom 1
- Level: Second
- Dimensions: 13.00 x 12.00
Bedroom 2
- Level: Second
- Dimensions: 11.00 x 11.00
Bedroom 3
- Level: Second
- Dimensions: 14.00 x 12.00
Bedroom 4
- Level: Second
- Dimensions: 16.00 x 13.00
Dining room
- Level: First
- Dimensions: 12.00 x 12.00
Family room
- Level: First
- Dimensions: 18.00 x 13.00
Kitchen
- Level: First
- Dimensions: 23.00 x 11.00
Living room
- Level: First
- Dimensions: 15.00 x 14.00
Loft
- Level: Third
- Dimensions: 14.00 x 11.00
Media room
- Level: Basement
- Dimensions: 32.00 x 20.00
Other
- Level: Basement
- Dimensions: 13.00 x 11.00
Other
- Level: Basement
- Dimensions: 13.00 x 10.00
Other
- Level: Third
- Dimensions: 24.00 x 9.00
Heating
- Propane, Forced Air
Cooling
- Central Air
Appliances
- Included: Dryer, Dishwasher, Electric Oven, Electric Range, Microwave, Propane Water Heater, Refrigerator, Washer
- Laundry: Upper Level
Features
- Attic, Breakfast Bar, Ceiling Fan(s), Separate/Formal Dining Room, Eat-in Kitchen, Separate/Formal Living Room, Granite Counters, Hot Tub/Spa, Pantry, Bar, Bath in Primary Bedroom
- Flooring: Carpet, Tile, Varies
- Basement: Full,Finished
- Number of fireplaces: 1
Interior area
- Total structure area: 2,568
- Total interior livable area: 2,568 sqft
Property
Parking
- Total spaces: 2.5
- Parking features: Attached, Electricity, Garage, Storage, Driveway, Garage Door Opener, Other
- Attached garage spaces: 2.5
Features
- Levels: Two
- Stories: 2
- Patio & porch: Covered, Deck, Porch
- Exterior features: Concrete Driveway, Deck, Enclosed Porch, Hot Tub/Spa, Porch, Propane Tank - Owned, Propane Tank - Leased
- Has spa: Yes
- Spa features: Hot Tub
- Waterfront features: Dock Access, Pond
Lot
- Size: 6.10 Acres
- Dimensions: 400 x 637
- Features: Agricultural, Rectangular, Rectangular Lot, Rural Lot
Details
- Additional structures: Shed(s), Storage
- Parcel number: 2926001530000001010001
- Special conditions: Standard
Construction
Type & style
- Home type: SingleFamily
- Architectural style: Two Story,Victorian
- Property subtype: Single Family Residence
Materials
- Vinyl Siding, Copper Plumbing
- Foundation: Poured
- Roof: Architectural,Shingle
Condition
- Resale
- Year built: 1989
Utilities & green energy
- Electric: Circuit Breakers
- Sewer: Septic Tank
- Water: Connected, Public
- Utilities for property: High Speed Internet Available, Water Connected
Community & neighborhood
Location
- Region: Lockport
- Subdivision: Holland Land Companys
Other
Other facts
- Listing terms: Cash,Conventional,FHA,VA Loan
Price history
| Date | Event | Price |
|---|---|---|
| 10/16/2025 | Sold | $630,000+5%$245/sqft |
Source: | ||
| 8/26/2025 | Pending sale | $600,000$234/sqft |
Source: | ||
| 8/7/2025 | Contingent | $600,000$234/sqft |
Source: | ||
| 7/30/2025 | Listed for sale | $600,000$234/sqft |
Source: | ||
Public tax history
| Year | Property taxes | Tax assessment |
|---|---|---|
| 2024 | -- | $431,000 +4.1% |
| 2023 | -- | $414,000 +15% |
| 2022 | -- | $360,000 +20% |
Find assessor info on the county website
Neighborhood: 14094
Nearby schools
GreatSchools rating
- NAFricano Primary SchoolGrades: K-2Distance: 8.7 mi
- 7/10Starpoint Middle SchoolGrades: 6-8Distance: 8.7 mi
- 9/10Starpoint High SchoolGrades: 9-12Distance: 8.7 mi
Schools provided by the listing agent
- Elementary: Fricano Primary
- Middle: Starpoint Middle
- High: Starpoint High
- District: Starpoint
Source: NYSAMLSs. This data may not be complete. We recommend contacting the local school district to confirm school assignments for this home.

