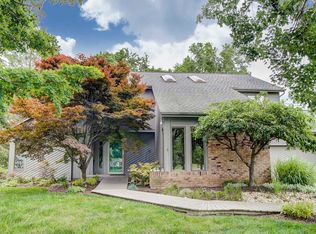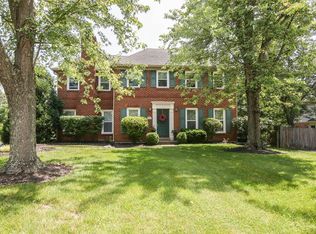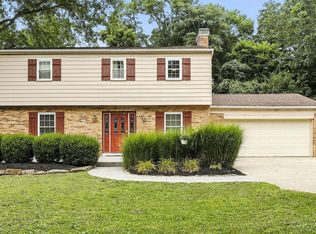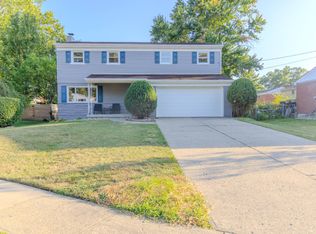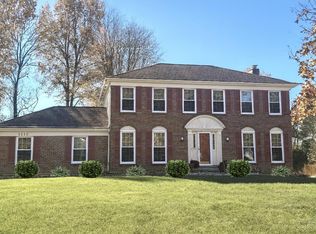Spacious 4-bedroom, 2.5-bath Anderson Twp. home located in the Turpin neighborhood, Georgetown Village. 1/2 acre lot sits back on a small private drive overlooking the wooded ravine. Open light filled foyer entrance, New SS appliances, full walkout basement ready to be finished. Neighborhood access to the Five Mile walking trail. FHSD-Mercer Elem, Turpin HS. Great opportunity and priced to sell!
For sale
$325,000
7154 Goldengate Dr, Cincinnati, OH 45244
4beds
2,476sqft
Est.:
Single Family Residence
Built in 1979
0.58 Acres Lot
$-- Zestimate®
$131/sqft
$-- HOA
What's special
Overlooking the wooded ravineSmall private driveFull walkout basement
- 3 days |
- 1,350 |
- 97 |
Likely to sell faster than
Zillow last checked: 8 hours ago
Listing updated: December 08, 2025 at 10:47am
Listed by:
Hillary Justice 513-602-1715,
Coldwell Banker Realty 513-321-9944
Source: Cincy MLS,MLS#: 1863697 Originating MLS: Cincinnati Area Multiple Listing Service
Originating MLS: Cincinnati Area Multiple Listing Service

Tour with a local agent
Facts & features
Interior
Bedrooms & bathrooms
- Bedrooms: 4
- Bathrooms: 3
- Full bathrooms: 2
- 1/2 bathrooms: 1
Primary bedroom
- Features: Bath Adjoins, Walk-In Closet(s)
- Level: Second
- Area: 204
- Dimensions: 17 x 12
Bedroom 2
- Level: Second
- Area: 168
- Dimensions: 14 x 12
Bedroom 3
- Level: Second
- Area: 156
- Dimensions: 13 x 12
Bedroom 4
- Level: Second
- Area: 156
- Dimensions: 13 x 12
Bedroom 5
- Area: 0
- Dimensions: 0 x 0
Primary bathroom
- Features: Tile Floor, Double Vanity
Bathroom 1
- Features: Full
- Level: Second
Bathroom 2
- Features: Full
- Level: Second
Bathroom 3
- Features: Partial
- Level: First
Dining room
- Features: Chair Rail, Chandelier
- Level: First
- Area: 132
- Dimensions: 12 x 11
Family room
- Features: Walkout, Fireplace
- Area: 240
- Dimensions: 20 x 12
Kitchen
- Features: Counter Bar, Eat-in Kitchen, Tile Floor, Wood Cabinets
- Area: 176
- Dimensions: 16 x 11
Living room
- Area: 255
- Dimensions: 17 x 15
Office
- Area: 0
- Dimensions: 0 x 0
Heating
- Electric, Forced Air
Cooling
- Central Air
Appliances
- Included: Dishwasher, Dryer, Oven/Range, Refrigerator, Washer, Electric Water Heater
Features
- Basement: Full,Concrete,Walk-Out Access,Framed
- Number of fireplaces: 1
- Fireplace features: Brick, Wood Burning, Family Room
Interior area
- Total structure area: 2,476
- Total interior livable area: 2,476 sqft
Property
Parking
- Total spaces: 2
- Parking features: Off Street, Driveway, Garage Door Opener
- Attached garage spaces: 2
- Has uncovered spaces: Yes
Features
- Levels: Two
- Stories: 2
- Patio & porch: Deck
- Has view: Yes
- View description: Trees/Woods
Lot
- Size: 0.58 Acres
- Features: Wooded, .5 to .9 Acres
Details
- Parcel number: 5000290043300
- Zoning description: Residential
Construction
Type & style
- Home type: SingleFamily
- Architectural style: Traditional
- Property subtype: Single Family Residence
Materials
- Wood Siding
- Foundation: Concrete Perimeter
- Roof: Shingle
Condition
- New construction: No
- Year built: 1979
Utilities & green energy
- Gas: At Street
- Sewer: Public Sewer
- Water: Public
Community & HOA
HOA
- Has HOA: No
Location
- Region: Cincinnati
Financial & listing details
- Price per square foot: $131/sqft
- Tax assessed value: $383,100
- Annual tax amount: $8,146
- Date on market: 12/8/2025
- Listing terms: No Special Financing
Estimated market value
Not available
Estimated sales range
Not available
Not available
Price history
Price history
| Date | Event | Price |
|---|---|---|
| 12/8/2025 | Listed for sale | $325,000$131/sqft |
Source: | ||
| 12/5/2025 | Listing removed | $325,000$131/sqft |
Source: | ||
| 10/29/2025 | Pending sale | $325,000$131/sqft |
Source: | ||
| 10/23/2025 | Price change | $325,000-11%$131/sqft |
Source: | ||
| 10/4/2025 | Listed for sale | $365,000$147/sqft |
Source: | ||
Public tax history
Public tax history
| Year | Property taxes | Tax assessment |
|---|---|---|
| 2024 | $8,146 +5.1% | $134,085 |
| 2023 | $7,749 +30.7% | $134,085 +46.8% |
| 2022 | $5,930 +1.3% | $91,336 |
Find assessor info on the county website
BuyAbility℠ payment
Est. payment
$2,066/mo
Principal & interest
$1576
Property taxes
$376
Home insurance
$114
Climate risks
Neighborhood: 45244
Nearby schools
GreatSchools rating
- 6/10Mercer Elementary SchoolGrades: K-6Distance: 0.7 mi
- 7/10Nagel Middle SchoolGrades: 6-8Distance: 1.9 mi
- 10/10Turpin High SchoolGrades: 9-12Distance: 0.8 mi
- Loading
- Loading
