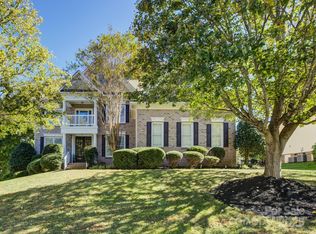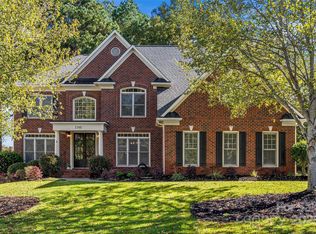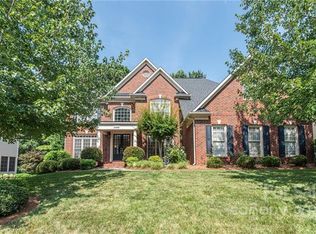Closed
$760,000
7154 Harcourt Xing, Indian Land, SC 29707
5beds
4,825sqft
Single Family Residence
Built in 2004
0.34 Acres Lot
$859,600 Zestimate®
$158/sqft
$4,171 Estimated rent
Home value
$859,600
$817,000 - $911,000
$4,171/mo
Zestimate® history
Loading...
Owner options
Explore your selling options
What's special
Welcome to Your Dream 3-Story Home! It's a masterpiece of elegance with 5 bedrooms & 4.5 bathrooms. An inviting open floor plan & beautiful hardwoods. The chef's kitchen boasts recent remodeling with top-of-the-line appliances including 2 ovens, gleaming quartz countertops, stunning backsplash, center island, & pantry. A captivating 2-story great room with fireplace, built-ins, & tons of natural light through large windows. Grand circular staircase leads to the 2nd floor. Large primary bedroom with spa-like bath that features dual vanities, jacuzzi tub, & separate shower. 3 additional bedrooms, a full bath & jack-&-jill bath, & the laundry room complete the 2nd level. Finished 3rd floor, has a Schmidt pool table for game nights. Bed/bonus room is a great flex space ideal for a theatre room. The enclosed porch with Eze-Breeze windows allows year-round enjoyment. Lush, private lot with mature landscaping & fire pit. Nestled close to neighborhood amenities & retail/restaurants nearby.
Zillow last checked: 8 hours ago
Listing updated: August 28, 2023 at 09:23am
Listing Provided by:
Leanne Morse LMorse.MRE@gmail.com,
Premier South
Bought with:
Cristina Grossu
Realty ONE Group Select
Source: Canopy MLS as distributed by MLS GRID,MLS#: 4053581
Facts & features
Interior
Bedrooms & bathrooms
- Bedrooms: 5
- Bathrooms: 5
- Full bathrooms: 4
- 1/2 bathrooms: 1
Primary bedroom
- Features: Walk-In Closet(s)
- Level: Upper
Primary bedroom
- Level: Upper
Bedroom s
- Level: Upper
Bedroom s
- Level: Upper
Bedroom s
- Level: Upper
Bedroom s
- Level: Upper
Bedroom s
- Level: Upper
Bedroom s
- Level: Upper
Bathroom half
- Level: Main
Bathroom full
- Features: Garden Tub
- Level: Upper
Bathroom full
- Level: Upper
Bathroom full
- Level: Upper
Bathroom full
- Level: Third
Bathroom half
- Level: Main
Bathroom full
- Level: Upper
Bathroom full
- Level: Upper
Bathroom full
- Level: Upper
Bathroom full
- Level: Third
Other
- Level: Third
Other
- Level: Third
Dining room
- Level: Main
Dining room
- Level: Main
Other
- Features: Built-in Features, Open Floorplan
- Level: Main
Other
- Level: Main
Kitchen
- Features: Breakfast Bar, Kitchen Island
- Level: Main
Kitchen
- Level: Main
Laundry
- Level: Upper
Laundry
- Level: Upper
Living room
- Level: Main
Living room
- Level: Main
Heating
- Forced Air, Natural Gas, Zoned
Cooling
- Ceiling Fan(s), Central Air, Zoned
Appliances
- Included: Dishwasher, Disposal, Induction Cooktop, Microwave, Refrigerator, Wall Oven
- Laundry: Electric Dryer Hookup, Laundry Room, Upper Level, Washer Hookup
Features
- Built-in Features, Soaking Tub, Open Floorplan, Pantry, Walk-In Closet(s)
- Flooring: Carpet, Tile, Wood
- Has basement: No
- Fireplace features: Gas Log, Great Room
Interior area
- Total structure area: 3,734
- Total interior livable area: 4,825 sqft
- Finished area above ground: 4,825
- Finished area below ground: 0
Property
Parking
- Total spaces: 3
- Parking features: Attached Garage, Garage on Main Level
- Attached garage spaces: 3
Features
- Levels: Three Or More
- Stories: 3
- Patio & porch: Patio, Screened, Side Porch
- Exterior features: Fire Pit, In-Ground Irrigation
- Pool features: Community
Lot
- Size: 0.34 Acres
- Dimensions: 91 x 170 x 92 x 157
- Features: Level, Private
Details
- Parcel number: 0010A0A067.00
- Zoning: PDD
- Special conditions: Standard
Construction
Type & style
- Home type: SingleFamily
- Architectural style: Transitional
- Property subtype: Single Family Residence
Materials
- Brick Partial, Hardboard Siding
- Foundation: Crawl Space
- Roof: Shingle
Condition
- New construction: No
- Year built: 2004
Details
- Builder model: Windsor
- Builder name: John Wieland
Utilities & green energy
- Sewer: County Sewer
- Water: County Water
- Utilities for property: Cable Available, Electricity Connected
Community & neighborhood
Security
- Security features: Carbon Monoxide Detector(s), Security System
Community
- Community features: Clubhouse, Dog Park, Fitness Center, Game Court, Picnic Area, Playground, Pond, Recreation Area, Sidewalks, Street Lights, Tennis Court(s)
Location
- Region: Indian Land
- Subdivision: Bridgemill
HOA & financial
HOA
- Has HOA: Yes
- HOA fee: $319 quarterly
- Association name: CAMS
Other
Other facts
- Listing terms: Cash,Conventional,VA Loan
- Road surface type: Concrete, Paved
Price history
| Date | Event | Price |
|---|---|---|
| 8/28/2023 | Sold | $760,000+1.3%$158/sqft |
Source: | ||
| 8/2/2023 | Listed for sale | $749,900$155/sqft |
Source: | ||
| 7/30/2023 | Pending sale | $749,900$155/sqft |
Source: | ||
| 7/30/2023 | Listed for sale | $749,900+55.3%$155/sqft |
Source: | ||
| 6/4/2014 | Sold | $482,750-0.4%$100/sqft |
Source: | ||
Public tax history
| Year | Property taxes | Tax assessment |
|---|---|---|
| 2024 | $10,592 +45.4% | $30,656 +45.4% |
| 2023 | $7,287 +2.1% | $21,088 |
| 2022 | $7,138 | $21,088 |
Find assessor info on the county website
Neighborhood: Indian Land
Nearby schools
GreatSchools rating
- 10/10Indian Land Elementary SchoolGrades: K-5Distance: 1.6 mi
- 4/10Indian Land Middle SchoolGrades: 6-8Distance: 1.7 mi
- 7/10Indian Land High SchoolGrades: 9-12Distance: 6.8 mi
Schools provided by the listing agent
- Elementary: Indian Land
- Middle: Indian Land
- High: Indian Land
Source: Canopy MLS as distributed by MLS GRID. This data may not be complete. We recommend contacting the local school district to confirm school assignments for this home.
Get a cash offer in 3 minutes
Find out how much your home could sell for in as little as 3 minutes with a no-obligation cash offer.
Estimated market value
$859,600
Get a cash offer in 3 minutes
Find out how much your home could sell for in as little as 3 minutes with a no-obligation cash offer.
Estimated market value
$859,600


