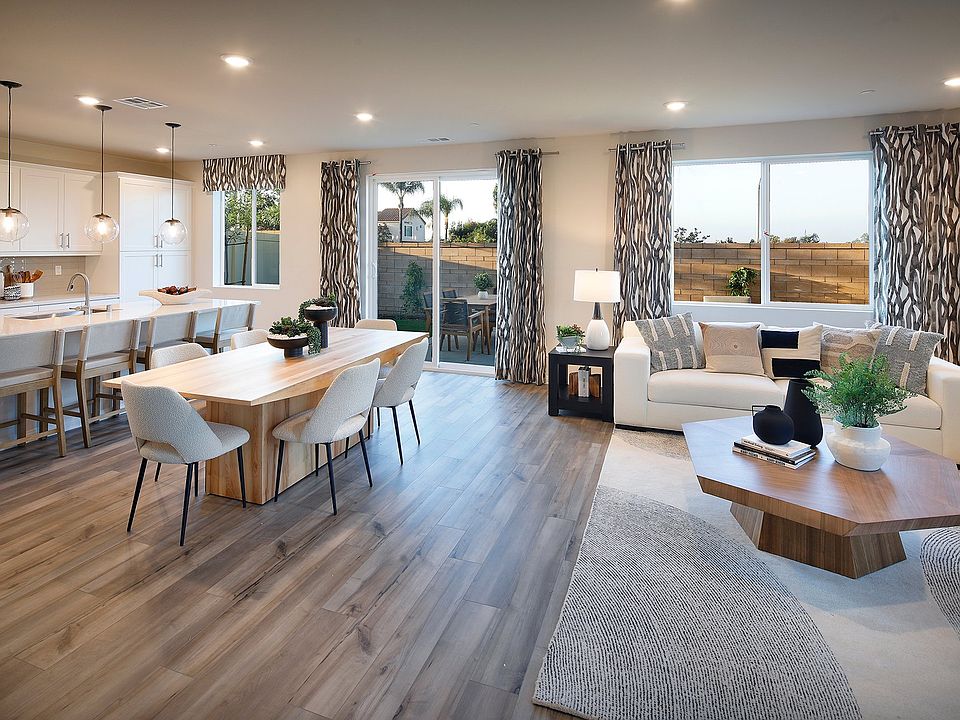This 1998sq ft home built by Century Communities offers 3 bedrooms, 2.5 baths and a cozy upstairs loft perfect a home office or play area. The secondary bedrooms feature a convenient Jack & Jill bathroom ideal for families and guests. Located on a corner lot at the end of a cul-de-sac, the home provides no rear neighbors and breathtaking views.
The open-concept layout features a stylish kitchen with White Shaker cabinets, quartz countertops, a stone backsplash, and a large island. The great room and dining area flow seamlessly ideal for entertaining. Kitchen includes Whirlpool Stainless steel refrigerator and laundry package
The Spacious owner’s suite with soaking tub, walk-in shower, dual bathroom vanities and oversized closet.
Prime location!
New construction
Special offer
$679,990
7154 Paul Green Dr, Highland, CA 92346
3beds
1,998sqft
Single Family Residence
Built in 2025
4,800 Square Feet Lot
$680,100 Zestimate®
$340/sqft
$196/mo HOA
What's special
Large islandOpen-concept layoutJack and jill bathroomOversized closetStone backsplashCorner lotQuartz countertops
Call: (951) 499-3162
- 90 days
- on Zillow |
- 98 |
- 3 |
Zillow last checked: 7 hours ago
Listing updated: 13 hours ago
Listing Provided by:
Wesley Bennett DRE #00824128 949-386-6476,
BMC REALTY ADVISORS
Source: CRMLS,MLS#: CV25106322 Originating MLS: California Regional MLS
Originating MLS: California Regional MLS
Travel times
Schedule tour
Select your preferred tour type — either in-person or real-time video tour — then discuss available options with the builder representative you're connected with.
Open houses
Facts & features
Interior
Bedrooms & bathrooms
- Bedrooms: 3
- Bathrooms: 3
- Full bathrooms: 2
- 1/2 bathrooms: 1
- Main level bathrooms: 1
- Main level bedrooms: 1
Rooms
- Room types: Bedroom, Entry/Foyer, Foyer, Great Room, Kitchen, Laundry, Primary Bathroom, Primary Bedroom, Dining Room
Bedroom
- Features: All Bedrooms Up
Bathroom
- Features: Bathroom Exhaust Fan, Bathtub, Dual Sinks, Low Flow Plumbing Fixtures, Quartz Counters, Separate Shower
Kitchen
- Features: Kitchen Island, Kitchen/Family Room Combo
Cooling
- Central Air, High Efficiency
Appliances
- Included: Dishwasher, ENERGY STAR Qualified Appliances, ENERGY STAR Qualified Water Heater, Free-Standing Range, Gas Range, Microwave, Vented Exhaust Fan, Water Heater
- Laundry: Gas Dryer Hookup, Inside, Laundry Room, Upper Level
Features
- Separate/Formal Dining Room, Eat-in Kitchen, Open Floorplan, Recessed Lighting, Wired for Data, All Bedrooms Up, Entrance Foyer
- Flooring: Carpet, Vinyl
- Doors: Insulated Doors, Panel Doors
- Windows: Double Pane Windows, Insulated Windows, Low-Emissivity Windows
- Has fireplace: No
- Fireplace features: None
- Common walls with other units/homes: No Common Walls
Interior area
- Total interior livable area: 1,998 sqft
Video & virtual tour
Property
Parking
- Total spaces: 2
- Parking features: Direct Access, Garage
- Attached garage spaces: 2
Accessibility
- Accessibility features: None
Features
- Levels: Two
- Stories: 2
- Entry location: 1
- Patio & porch: Front Porch
- Pool features: None
- Spa features: None
- Has view: Yes
- View description: None
Lot
- Size: 4,800 Square Feet
- Features: Back Yard
Details
- Parcel number: 0288562220000
- Special conditions: Standard
Construction
Type & style
- Home type: SingleFamily
- Property subtype: Single Family Residence
Condition
- Under Construction
- New construction: Yes
- Year built: 2025
Details
- Builder name: Century Communities
Utilities & green energy
- Electric: Electricity - On Property
- Sewer: Public Sewer
- Water: Public
- Utilities for property: Electricity Connected, Natural Gas Connected, Sewer Connected, Water Connected
Green energy
- Energy efficient items: Appliances, Water Heater
Community & HOA
Community
- Features: Street Lights
- Security: Fire Sprinkler System, Smoke Detector(s)
- Subdivision: Highland Park
HOA
- Has HOA: Yes
- Amenities included: Other
- HOA fee: $196 monthly
- HOA name: Management Trust
Location
- Region: Highland
Financial & listing details
- Price per square foot: $340/sqft
- Tax assessed value: $71,415
- Annual tax amount: $883
- Date on market: 5/13/2025
- Listing terms: Cash,Conventional,FHA,Fannie Mae,VA Loan
- Road surface type: Paved
Homeowner Referral
Homeowner ReferralSource: Century Communities

