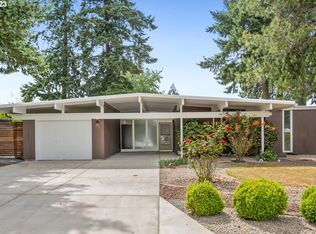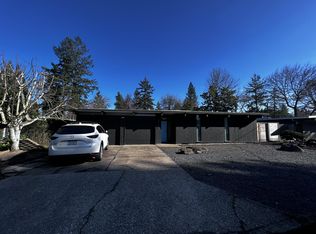Sold
$950,000
7155 SW 105th Ave, Beaverton, OR 97008
4beds
2,040sqft
Residential, Single Family Residence
Built in 1964
7,405.2 Square Feet Lot
$908,300 Zestimate®
$466/sqft
$2,951 Estimated rent
Home value
$908,300
$863,000 - $954,000
$2,951/mo
Zestimate® history
Loading...
Owner options
Explore your selling options
What's special
"Pursuing order and universals in architecture, modernism utilized new materials and advanced technology and rejected old, traditional, historical ideas and styles, and ornamentation. Modernism emphasized function, simplicity, and rationality, and created new forms of expression with a new aesthetic." A concept that's stood the test of time, with Bob Rummer's mid century designs a great example of its staying power. Here is an incredible opportunity to own a coveted Rummer, *and* gain instant equity. Recently appraised at $1M, this home delivers clean lines, timeless architecture, and meticulous craftsmanship. Magazine-worthy atrium and classic Rummer layout, with a larger single level floor plan and attached two car garage with plenty of storage. Custom, hand hewn cabinetry throughout. An abundance of natural light pours into every room. Open concept main living with new exterior windows. Tongue & groove vaulted ceilings, clever built ins, modern finishes. Custom utility area with Fire Clay tile. Pendant lamp imported from Norway, among other meticulous design moments. Built on a crawlspace (rare!). Fresh paint. New carpet. Membrane roof checks out. Japanese-inspired landscaping with weather controlled irrigation. Commuting convenience, and a wooded park at the dead end street. Fanno trails also near. Tucked into a row of Rummers, this home is remarkable. 11 minutes to Nike campus. Come see.
Zillow last checked: 8 hours ago
Listing updated: September 29, 2023 at 09:36am
Listed by:
Gabrielle Enfield 503-388-2788,
Living Room Realty,
Lydia Hallay 503-807-0156,
Living Room Realty
Bought with:
James DeMarco, 881200043
Investors Trust Realty
Source: RMLS (OR),MLS#: 23648065
Facts & features
Interior
Bedrooms & bathrooms
- Bedrooms: 4
- Bathrooms: 2
- Full bathrooms: 2
- Main level bathrooms: 2
Primary bedroom
- Features: Beamed Ceilings, Skylight, Sliding Doors, Suite, Walkin Closet, Wallto Wall Carpet
- Level: Main
Bedroom 2
- Features: Closet, Wallto Wall Carpet
- Level: Main
Bedroom 3
- Features: Closet, Wallto Wall Carpet
- Level: Main
Bedroom 4
- Features: Sliding Doors, Vaulted Ceiling, Wallto Wall Carpet
- Level: Main
Dining room
- Features: Builtin Features, Fireplace, Living Room Dining Room Combo, Sliding Doors, Cork Floor
- Level: Main
Kitchen
- Features: Appliance Garage, Builtin Refrigerator, Dishwasher, Disposal, Eat Bar, Cork Floor
- Level: Main
Living room
- Features: Exterior Entry, Family Room Kitchen Combo, Fireplace, Sliding Doors, Cork Floor
- Level: Main
Heating
- Forced Air, Forced Air 95 Plus, Fireplace(s)
Cooling
- Central Air
Appliances
- Included: Appliance Garage, Cooktop, Dishwasher, Disposal, Free-Standing Gas Range, Free-Standing Refrigerator, Gas Appliances, Stainless Steel Appliance(s), Washer/Dryer, Built-In Refrigerator, Gas Water Heater
- Laundry: Laundry Room
Features
- High Ceilings, Vaulted Ceiling(s), Closet, Built-in Features, Living Room Dining Room Combo, Eat Bar, Family Room Kitchen Combo, Beamed Ceilings, Suite, Walk-In Closet(s), Kitchen Island, Tile
- Flooring: Cork, Wall to Wall Carpet
- Doors: Sliding Doors
- Windows: Double Pane Windows, Skylight(s)
- Basement: Crawl Space
- Number of fireplaces: 1
- Fireplace features: Gas
Interior area
- Total structure area: 2,040
- Total interior livable area: 2,040 sqft
Property
Parking
- Total spaces: 2
- Parking features: Driveway, Garage Door Opener, Attached
- Attached garage spaces: 2
- Has uncovered spaces: Yes
Accessibility
- Accessibility features: Builtin Lighting, Garage On Main, Ground Level, Minimal Steps, Natural Lighting, One Level, Utility Room On Main, Accessibility
Features
- Levels: One
- Stories: 1
- Patio & porch: Patio
- Exterior features: Dog Run, Garden, Gas Hookup, Yard, Exterior Entry
- Fencing: Fenced
- Has view: Yes
- View description: Territorial
Lot
- Size: 7,405 sqft
- Features: Level, Seasonal, Trees, SqFt 7000 to 9999
Details
- Additional structures: GasHookup
- Parcel number: R207038
Construction
Type & style
- Home type: SingleFamily
- Architectural style: Mid Century Modern
- Property subtype: Residential, Single Family Residence
Materials
- Wood Siding
- Foundation: Concrete Perimeter
- Roof: Membrane
Condition
- Resale
- New construction: No
- Year built: 1964
Utilities & green energy
- Gas: Gas Hookup, Gas
- Sewer: Public Sewer
- Water: Public
Green energy
- Water conservation: Water-Smart Landscaping
Community & neighborhood
Security
- Security features: Security Lights
Location
- Region: Beaverton
- Subdivision: Denney Whitford/Raleigh West
Other
Other facts
- Listing terms: Cash,Conventional,FHA,VA Loan
- Road surface type: Paved
Price history
| Date | Event | Price |
|---|---|---|
| 9/29/2023 | Sold | $950,000$466/sqft |
Source: | ||
| 9/11/2023 | Pending sale | $950,000$466/sqft |
Source: | ||
| 9/6/2023 | Listed for sale | $950,000+68.2%$466/sqft |
Source: | ||
| 4/18/2017 | Sold | $564,900-0.9%$277/sqft |
Source: | ||
| 2/28/2017 | Pending sale | $569,900$279/sqft |
Source: Living Room Realty #17267875 | ||
Public tax history
| Year | Property taxes | Tax assessment |
|---|---|---|
| 2024 | $9,227 +5.9% | $424,580 +3% |
| 2023 | $8,711 +15.3% | $412,220 +13.7% |
| 2022 | $7,554 +3.6% | $362,630 |
Find assessor info on the county website
Neighborhood: Denny Whitford - Raleigh West
Nearby schools
GreatSchools rating
- 7/10Mckay Elementary SchoolGrades: PK-5Distance: 0.3 mi
- 4/10Whitford Middle SchoolGrades: 6-8Distance: 0.4 mi
- 5/10Southridge High SchoolGrades: 9-12Distance: 1.7 mi
Schools provided by the listing agent
- Elementary: Mckay
- Middle: Whitford
- High: Southridge
Source: RMLS (OR). This data may not be complete. We recommend contacting the local school district to confirm school assignments for this home.
Get a cash offer in 3 minutes
Find out how much your home could sell for in as little as 3 minutes with a no-obligation cash offer.
Estimated market value
$908,300
Get a cash offer in 3 minutes
Find out how much your home could sell for in as little as 3 minutes with a no-obligation cash offer.
Estimated market value
$908,300

