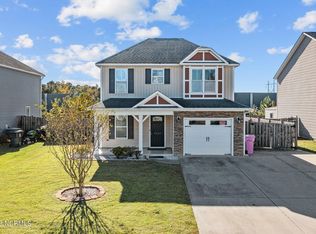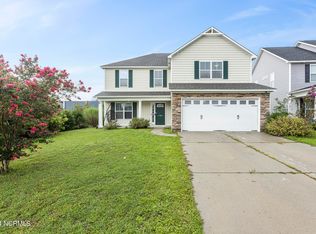Sold for $433,000 on 08/10/23
$433,000
7155 Savanna Run Loop, Wilmington, NC 28411
3beds
2,795sqft
Single Family Residence
Built in 2013
8,712 Square Feet Lot
$459,800 Zestimate®
$155/sqft
$2,853 Estimated rent
Home value
$459,800
$437,000 - $483,000
$2,853/mo
Zestimate® history
Loading...
Owner options
Explore your selling options
What's special
Spacious and inviting, this lovely home offers plenty of room for your family with three bedrooms and 2 1/2 baths. With 2,795 square feet of living space, there's plenty of room to spread out and relax.
One of the standout features of this home is the unheated sunroom, which provides a perfect spot to enjoy your morning coffee or watch the sunset in the evening.
If you're looking for a home with all the bedrooms upstairs, this one is perfect for you. You'll love the convenience and privacy of having all three bedrooms on the same level.
Another great feature of this home is the absence of carpet throughout the house, which makes it easy to clean and maintain. Plus, it's perfect for those with allergies or pets.
The master bedroom is a true oasis, double vanities, a separate shower, soaking tub, and separate water closet. There are also his and her walk-in closets.
This home is in a great neighborhood, with easy access to local schools, shopping, and the beach. You also have easy access to I40.
Don't miss your chance to own this beautiful home. With its spacious living areas, sunroom, and convenient location, it's the perfect place to call home.
Zillow last checked: 8 hours ago
Listing updated: August 10, 2023 at 03:48pm
Listed by:
Gloria M Green 910-599-3277,
NorthGroup Real Estate LLC
Bought with:
Jessica Gorski, 342851
NorthGroup Real Estate LLC
Source: Hive MLS,MLS#: 100380867 Originating MLS: Cape Fear Realtors MLS, Inc.
Originating MLS: Cape Fear Realtors MLS, Inc.
Facts & features
Interior
Bedrooms & bathrooms
- Bedrooms: 3
- Bathrooms: 3
- Full bathrooms: 2
- 1/2 bathrooms: 1
Primary bedroom
- Level: Second
- Dimensions: 19 x 16
Bedroom 1
- Level: Second
- Dimensions: 13 x 13
Bedroom 2
- Level: Second
- Dimensions: 13 x 13
Breakfast nook
- Level: First
- Dimensions: 13 x 12
Dining room
- Level: First
- Dimensions: 13 x 12
Family room
- Level: Second
- Dimensions: 13 x 13
Kitchen
- Level: First
- Dimensions: 12 x 11
Living room
- Level: First
- Dimensions: 26 x 16
Sunroom
- Level: First
- Dimensions: 21 x 11
Heating
- Forced Air, Heat Pump, Electric
Cooling
- Central Air, Heat Pump
Features
- Ceiling Fan(s), Pantry
- Has fireplace: No
- Fireplace features: None
Interior area
- Total structure area: 2,795
- Total interior livable area: 2,795 sqft
Property
Parking
- Total spaces: 2
- Parking features: Concrete, Garage Door Opener, Off Street, Paved
Features
- Levels: Two
- Stories: 2
- Patio & porch: Covered, Enclosed, Patio
- Fencing: Wood
Lot
- Size: 8,712 sqft
- Dimensions: 61 x 143 x 61 x 143
Details
- Parcel number: R04400001439000
- Zoning: R-10
- Special conditions: Standard
Construction
Type & style
- Home type: SingleFamily
- Property subtype: Single Family Residence
Materials
- Stone, Vinyl Siding
- Foundation: Slab
- Roof: Architectural Shingle
Condition
- New construction: No
- Year built: 2013
Utilities & green energy
- Sewer: Public Sewer
- Water: Public
- Utilities for property: Sewer Available, Water Available
Community & neighborhood
Location
- Region: Wilmington
- Subdivision: Park Ridge at West Bay
HOA & financial
HOA
- Has HOA: Yes
- HOA fee: $396 monthly
- Amenities included: Maintenance Common Areas
- Association name: CAMS
- Association phone: 910-256-2021
Other
Other facts
- Listing agreement: Exclusive Right To Sell
- Listing terms: Cash,Conventional,FHA,VA Loan
- Road surface type: Paved
Price history
| Date | Event | Price |
|---|---|---|
| 8/10/2023 | Sold | $433,000-3.9%$155/sqft |
Source: | ||
| 7/28/2023 | Pending sale | $450,500$161/sqft |
Source: | ||
| 6/28/2023 | Price change | $450,500-3.1%$161/sqft |
Source: | ||
| 6/22/2023 | Price change | $465,000-1.1%$166/sqft |
Source: | ||
| 6/12/2023 | Listed for sale | $470,000$168/sqft |
Source: | ||
Public tax history
| Year | Property taxes | Tax assessment |
|---|---|---|
| 2024 | $1,822 +14.4% | $339,000 -0.6% |
| 2023 | $1,593 -0.9% | $340,900 |
| 2022 | $1,608 -14.2% | $340,900 |
Find assessor info on the county website
Neighborhood: Murraysville
Nearby schools
GreatSchools rating
- 9/10Dr Hubert Eaton Sr ElementaryGrades: K-5Distance: 0.6 mi
- 9/10Holly Shelter Middle SchoolGrades: 6-8Distance: 6.2 mi
- 4/10Emsley A Laney HighGrades: 9-12Distance: 2.8 mi

Get pre-qualified for a loan
At Zillow Home Loans, we can pre-qualify you in as little as 5 minutes with no impact to your credit score.An equal housing lender. NMLS #10287.
Sell for more on Zillow
Get a free Zillow Showcase℠ listing and you could sell for .
$459,800
2% more+ $9,196
With Zillow Showcase(estimated)
$468,996
