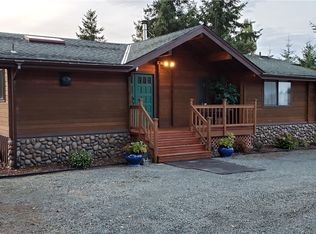You will not want to miss out on this rare Whidbey Island Gem! Built in 1936 this home features a majestic foyer, chef's kitchen with original cabinetry and commercial 5-star range. Sit and watch the world go by on the inviting front porch, expansive back patio and a sunlit day room. This beautiful two-story home is full of living space! So much to enjoy with the kitchen, living room, dining room, bonus room, dayroom, full bath, and a bonus guest bedroom. Upstairs has the primary suite, two spacious bedrooms and a third bathroom. Hardwood floors throughout. Property offers working vegetable beds, established landscaping, fruit trees for picking and lots of pastural land and owner maintains landscape. Only 5-10 minutes from the Clinton Ferry. This home will allow one small dog with references and an additional deposit. Available, October 20th, 2025 with a one-year lease to start. This is a non-smoking home and property. This home can be leased furnished, partially furnished, or unfurnished. Please do not access property on your own please. Please call to schedule an appointment. Sorry, no cats will be allowed. One covered carport parking space and owner retains one side of the outbuilding.
This property is off market, which means it's not currently listed for sale or rent on Zillow. This may be different from what's available on other websites or public sources.
