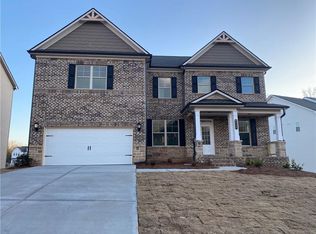Closed
$610,000
7157 Birch View Ct, Flowery Branch, GA 30542
4beds
2,740sqft
Single Family Residence, Residential
Built in 2022
0.26 Acres Lot
$616,600 Zestimate®
$223/sqft
$2,750 Estimated rent
Home value
$616,600
$555,000 - $684,000
$2,750/mo
Zestimate® history
Loading...
Owner options
Explore your selling options
What's special
Colburn Plan. Welcome to this stunning 4-bedroom, 3-bathroom with a guest/in-law suite on the main level. The home is located in the heart of the vibrant Cherokee Bluff School District on a beautiful, private lot. The property offers the perfect blend of modern design and classic charm. Upon entering, you are greeted by a formal dining room. or office. You will enjoy the spacious living area with natural light that connects the living room, dining area, and kitchen, creating an ideal space for entertaining guests or relaxing with family. The kitchen is a chef's dream, featuring sleek, black, granite countertops, stainless steel appliances, and white cabinets. The upper level features the master bedroom featuring a luxurious en-suite bathroom with an oversized shower. and dual vanities. Upstairs you will also find a huge media room and two secondary bedrooms with a jack-and-jill bath. Outside, you will find a private, covered deck. You can enjoy your morning coffee or unwind after a long day while overlooking your large, private, fenced backyard. The property also features a three-car garage and sits on a coveted cul-de-sac lot! Located just minutes away from award-winning schools, shops, delicious restaurants, and beautiful parks, this property offers the best of Flowery Branch living. Don't miss the opportunity to make this beautiful home your own. Schedule a showing today!
Zillow last checked: 8 hours ago
Listing updated: October 15, 2024 at 10:54pm
Listing Provided by:
VICTORIA LANCE,
Bolst, Inc. 770-490-6434
Bought with:
Sarah Maslowski, 382362
Keller Williams Realty Atlanta Partners
Source: FMLS GA,MLS#: 7399676
Facts & features
Interior
Bedrooms & bathrooms
- Bedrooms: 4
- Bathrooms: 3
- Full bathrooms: 3
- Main level bathrooms: 1
- Main level bedrooms: 1
Primary bedroom
- Features: In-Law Floorplan, Oversized Master, Split Bedroom Plan
- Level: In-Law Floorplan, Oversized Master, Split Bedroom Plan
Bedroom
- Features: In-Law Floorplan, Oversized Master, Split Bedroom Plan
Primary bathroom
- Features: Double Vanity, Shower Only
Dining room
- Features: Separate Dining Room
Kitchen
- Features: Breakfast Bar, Solid Surface Counters, Pantry, Cabinets White, Stone Counters, View to Family Room
Heating
- Central
Cooling
- Ceiling Fan(s), Central Air
Appliances
- Included: Dishwasher, Refrigerator, Microwave, Gas Range
- Laundry: In Hall, Upper Level, Laundry Room
Features
- Double Vanity, Tray Ceiling(s), Walk-In Closet(s), High Ceilings 9 ft Main, Crown Molding, Coffered Ceiling(s), High Speed Internet, Entrance Foyer, Recessed Lighting, Vaulted Ceiling(s)
- Flooring: Laminate
- Windows: Double Pane Windows, Insulated Windows
- Basement: Bath/Stubbed,Daylight,Exterior Entry,Full,Interior Entry,Walk-Out Access
- Number of fireplaces: 1
- Fireplace features: Family Room, Electric
- Common walls with other units/homes: No Common Walls
Interior area
- Total structure area: 2,740
- Total interior livable area: 2,740 sqft
- Finished area above ground: 2,740
- Finished area below ground: 0
Property
Parking
- Total spaces: 3
- Parking features: Garage
- Garage spaces: 3
Accessibility
- Accessibility features: None
Features
- Levels: Two
- Stories: 2
- Patio & porch: Deck, Front Porch, Covered
- Exterior features: Private Yard
- Pool features: None
- Spa features: None
- Fencing: Back Yard,Privacy,Wood
- Has view: Yes
- View description: Trees/Woods
- Waterfront features: None
- Body of water: None
Lot
- Size: 0.26 Acres
- Features: Cul-De-Sac, Level, Private, Back Yard, Landscaped, Front Yard
Details
- Additional structures: Garage(s), Other
- Parcel number: 15042 000507
- Other equipment: None
- Horse amenities: None
Construction
Type & style
- Home type: SingleFamily
- Architectural style: Farmhouse,Traditional,Craftsman
- Property subtype: Single Family Residence, Residential
Materials
- Concrete, Cement Siding, HardiPlank Type
- Foundation: Block
- Roof: Composition
Condition
- Resale
- New construction: No
- Year built: 2022
Utilities & green energy
- Electric: 220 Volts, 220 Volts in Garage
- Sewer: Public Sewer
- Water: Public
- Utilities for property: Cable Available, Electricity Available, Natural Gas Available, Phone Available, Sewer Available, Underground Utilities, Water Available
Green energy
- Energy efficient items: Insulation
- Energy generation: None
Community & neighborhood
Security
- Security features: Smoke Detector(s)
Community
- Community features: Pool, Sidewalks, Street Lights
Location
- Region: Flowery Branch
- Subdivision: Lancaster
HOA & financial
HOA
- Has HOA: Yes
- HOA fee: $685 annually
- Services included: Reserve Fund, Swim
- Association phone: 866-473-2573
Other
Other facts
- Road surface type: Paved
Price history
| Date | Event | Price |
|---|---|---|
| 10/11/2024 | Sold | $610,000-0.8%$223/sqft |
Source: | ||
| 10/7/2024 | Pending sale | $614,900$224/sqft |
Source: | ||
| 7/20/2024 | Price change | $614,9000%$224/sqft |
Source: | ||
| 6/24/2024 | Price change | $615,000-1.6%$224/sqft |
Source: | ||
| 6/8/2024 | Listed for sale | $625,000+1.4%$228/sqft |
Source: | ||
Public tax history
| Year | Property taxes | Tax assessment |
|---|---|---|
| 2024 | $5,129 +0.7% | $215,840 +5.3% |
| 2023 | $5,093 +622.7% | $205,040 +648.3% |
| 2022 | $705 | $27,400 |
Find assessor info on the county website
Neighborhood: 30542
Nearby schools
GreatSchools rating
- 6/10Spout Springs Elementary SchoolGrades: PK-5Distance: 0.7 mi
- 6/10Cherokee Bluff MiddleGrades: 6-8Distance: 1 mi
- 8/10Cherokee Bluff High SchoolGrades: 9-12Distance: 1 mi
Schools provided by the listing agent
- Elementary: Spout Springs
- Middle: Cherokee Bluff
- High: Cherokee Bluff
Source: FMLS GA. This data may not be complete. We recommend contacting the local school district to confirm school assignments for this home.
Get a cash offer in 3 minutes
Find out how much your home could sell for in as little as 3 minutes with a no-obligation cash offer.
Estimated market value
$616,600
Get a cash offer in 3 minutes
Find out how much your home could sell for in as little as 3 minutes with a no-obligation cash offer.
Estimated market value
$616,600

